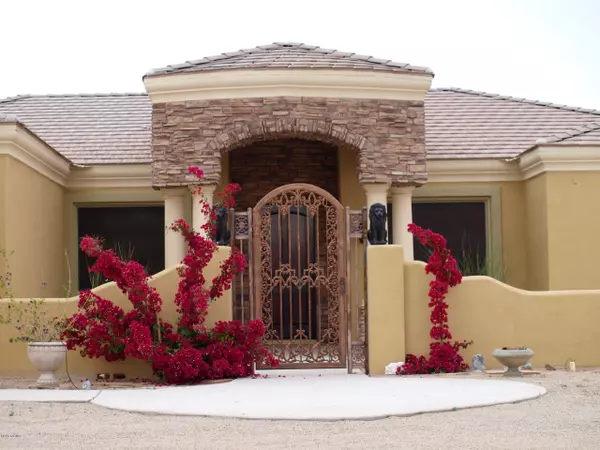For more information regarding the value of a property, please contact us for a free consultation.
Key Details
Sold Price $400,000
Property Type Single Family Home
Sub Type Single Family Residence
Listing Status Sold
Purchase Type For Sale
Square Footage 2,786 sqft
Price per Sqft $143
MLS Listing ID 21709030
Sold Date 09/29/17
Style Contemporary
Bedrooms 3
Full Baths 2
HOA Y/N No
Year Built 2006
Annual Tax Amount $3,610
Tax Year 2016
Lot Size 1.870 Acres
Acres 1.87
Property Sub-Type Single Family Residence
Property Description
PRICE REDUCED OVER 10K! Very Exquisite Super Nice Home on almost 2 Acres. Enter home through a custom made gate into the court yard through a rustic front door. Right away, you will see how immaculate this home is, Large windows across the back for incredible mountain views. Travertine Tile throughout the home, Gorgeous kitchen 42 Inch Cabinets, with Fireplace just off the kitchen in the corner of the great room. French Doors with Glass take you into the Den which has light wood laminate flooring. Custom window blinds throughout the home. French doors take you into the large Master Bedroom. Master Bath and Closet are huge! Tub is Jacuzzi style, Shower has dual heads. Pool is Pebble Tec. Covered Patio has misters. Many trees in irrigation. Room for your toys. You have to see this home!!!
Location
State AZ
County Pinal
Area Pinal
Zoning Pinal County - GR
Rooms
Other Rooms Den, None
Guest Accommodations None
Dining Room Breakfast Bar
Kitchen Dishwasher, Refrigerator
Interior
Interior Features Ceiling Fan(s), Columns, Dual Pane Windows, Skylights, Water Softener
Hot Water Electric
Heating Heat Pump
Cooling Evaporative Cooling, Wall Unit(s), Zoned
Flooring Carpet, Ceramic Tile
Fireplaces Number 1
Fireplaces Type Gas
Fireplace N
Laundry Dryer, Laundry Room, Washer
Exterior
Exterior Feature Courtyard, Dog Run, Misting System, Workshop
Parking Features Electric Door Opener
Garage Spaces 3.0
Community Features None
View Mountains
Roof Type Tile
Road Frontage Dirt, Gravel
Private Pool Yes
Building
Lot Description Cul-De-Sac, North/South Exposure
Story One
Sewer Septic
Water Water Company
Level or Stories One
Schools
Elementary Schools Other
Middle Schools Other
High Schools Other
School District Other
Others
Senior Community No
Acceptable Financing Cash, Conventional, FHA, Submit, VA
Listing Terms Cash, Conventional, FHA, Submit, VA
Special Listing Condition None
Read Less Info
Want to know what your home might be worth? Contact us for a FREE valuation!

Our team is ready to help you sell your home for the highest possible price ASAP

Copyright 2025 MLS of Southern Arizona
Bought with TUCSON ASSOCIATION OF REALTORS



