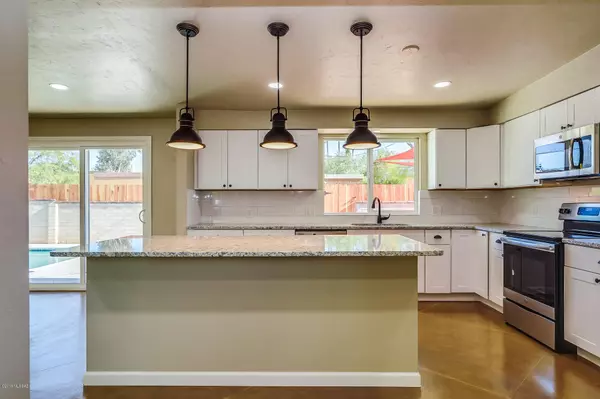For more information regarding the value of a property, please contact us for a free consultation.
Key Details
Sold Price $294,000
Property Type Single Family Home
Sub Type Single Family Residence
Listing Status Sold
Purchase Type For Sale
Square Footage 1,798 sqft
Price per Sqft $163
Subdivision Glenn Heights
MLS Listing ID 21914088
Sold Date 07/09/19
Style Ranch
Bedrooms 4
Full Baths 2
HOA Y/N No
Year Built 1960
Annual Tax Amount $2,181
Tax Year 2018
Lot Size 8,276 Sqft
Acres 0.19
Property Description
Vintage Plus! Mid-Century! True 1960 adobe brick Atomic Ranch home in great central subdivision. Lovingly remodeled with the character and charm left in. New windows, new AC, new water heater, all new fixtures, paint and texture. This home shouts attention to detail inside and out. Open floor plan with new kitchen, granite counter tops and custom concrete floors. You will love the large breakfast bar/prep area and cozy stacked stone fireplace. The backyard is an entertainers paradise with a newly remodeled pool, sail shades and block privacy wall. The front yard boasts mature trees and fresh landscaping. Wonderful central location just a short commute to DM, U of A, downtown, La Encantada and Park Place.
Location
State AZ
County Pima
Area Central
Zoning Tucson - R1
Rooms
Other Rooms Storage, Workshop
Guest Accommodations None
Dining Room Breakfast Bar, Formal Dining Room
Kitchen Dishwasher, Double Sink, Electric Range, Garbage Disposal, Island
Interior
Interior Features Workshop
Hot Water Electric
Heating Heat Pump
Cooling Central Air
Flooring Carpet, Concrete
Fireplaces Number 1
Fireplaces Type Wood Burning
Fireplace N
Laundry Laundry Room
Exterior
Exterior Feature Shed, Workshop
Garage Attached Garage/Carport
Fence Block
Community Features None
View None
Roof Type Built-Up - Reflect
Accessibility None
Road Frontage Paved
Parking Type None
Private Pool Yes
Building
Lot Description North/South Exposure, Subdivided
Story One
Sewer Connected
Water City
Level or Stories One
Schools
Elementary Schools Whitmore
Middle Schools Doolen
High Schools Catalina
School District Tusd
Others
Senior Community No
Acceptable Financing Cash, Conventional, FHA, VA
Horse Property No
Listing Terms Cash, Conventional, FHA, VA
Special Listing Condition No Insurance Claims History Report, No SPDS
Read Less Info
Want to know what your home might be worth? Contact us for a FREE valuation!

Our team is ready to help you sell your home for the highest possible price ASAP

Copyright 2024 MLS of Southern Arizona
Bought with Coldwell Banker Realty
GET MORE INFORMATION




