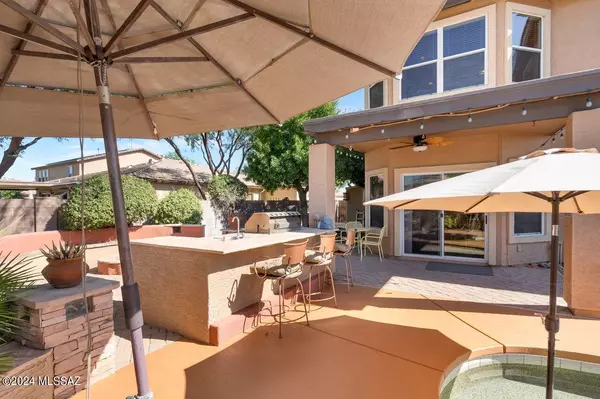For more information regarding the value of a property, please contact us for a free consultation.
Key Details
Sold Price $440,000
Property Type Single Family Home
Sub Type Single Family Residence
Listing Status Sold
Purchase Type For Sale
Square Footage 2,886 sqft
Price per Sqft $152
Subdivision Rancho Del Lago (1031-1133)
MLS Listing ID 22422584
Sold Date 10/29/24
Style Contemporary
Bedrooms 4
Full Baths 2
Half Baths 1
HOA Fees $24/mo
HOA Y/N Yes
Year Built 2004
Annual Tax Amount $4,025
Tax Year 2023
Lot Size 7,667 Sqft
Acres 0.18
Property Description
Outstanding value in this beautifully maintained 4-bedroom, 3-bath, 2,886 sq. ft. home located in a sought-after Rancho Del Lago neighborhood within the Vail School District. This stunning residence features a spacious 3-car garage, a refreshing Pebble Tec swimming pool and spa, and a separate office space--perfect for working from home. Upstairs Loft area great for game night, Added TV Room. The backyard is an oasis designed for entertaining, complete with an incredible outdoor kitchen, an upscale fire pit with a cozy seating area, and breathtaking mountain views from the master bedroom. The gourmet kitchen is equipped with stainless steel appliances, an Island, breakfast nook, adding modern elegance to this well-cared-for home. Don't miss the chance to own this extraordinary property
Location
State AZ
County Pima
Community Rancho Del Lago
Area Upper Southeast
Zoning Pima County - SP
Rooms
Other Rooms Den, Loft
Guest Accommodations None
Dining Room Breakfast Bar, Breakfast Nook, Formal Dining Room
Kitchen Dishwasher, Garbage Disposal, Gas Oven, Gas Range, Island, Microwave, Refrigerator
Interior
Interior Features Ceiling Fan(s), Dual Pane Windows, Walk In Closet(s)
Hot Water Natural Gas
Heating Forced Air, Natural Gas
Cooling Ceiling Fans, Central Air, Dual
Flooring Carpet, Ceramic Tile
Fireplaces Type None
Fireplace Y
Laundry Laundry Room
Exterior
Exterior Feature BBQ-Built-In
Garage Attached Garage/Carport
Garage Spaces 3.0
Fence Block
Community Features Basketball Court, Golf, Paved Street, Sidewalks
View Mountains
Roof Type Tile
Accessibility None
Road Frontage Paved
Private Pool Yes
Building
Lot Description Subdivided
Story Two
Sewer Connected
Water City
Level or Stories Two
Schools
Elementary Schools Ocotillo Ridge
Middle Schools Old Vail
High Schools Cienega
School District Vail
Others
Senior Community No
Acceptable Financing Cash, Conventional, FHA, Submit, VA
Horse Property No
Listing Terms Cash, Conventional, FHA, Submit, VA
Special Listing Condition None
Read Less Info
Want to know what your home might be worth? Contact us for a FREE valuation!

Our team is ready to help you sell your home for the highest possible price ASAP

Copyright 2024 MLS of Southern Arizona
Bought with Coldwell Banker Realty
GET MORE INFORMATION




