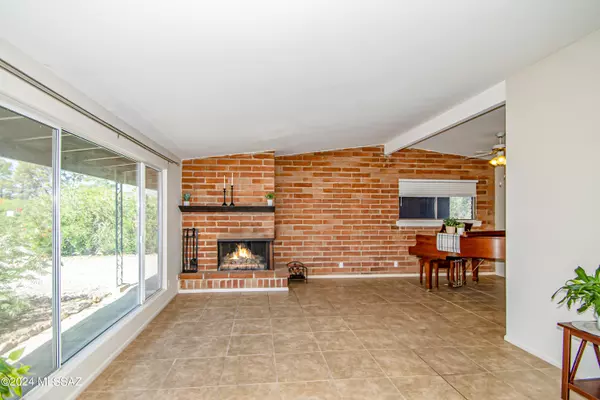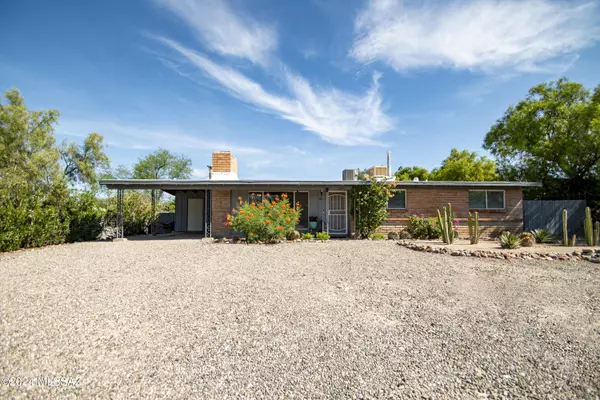For more information regarding the value of a property, please contact us for a free consultation.
Key Details
Sold Price $375,000
Property Type Single Family Home
Sub Type Single Family Residence
Listing Status Sold
Purchase Type For Sale
Square Footage 2,280 sqft
Price per Sqft $164
Subdivision Glen Heather Estates
MLS Listing ID 22420764
Sold Date 10/21/24
Style Ranch
Bedrooms 4
Full Baths 3
HOA Y/N No
Year Built 1960
Annual Tax Amount $2,004
Tax Year 2023
Lot Size 10,842 Sqft
Acres 0.25
Property Description
Welcome to this well maintained 2280 sq ft burnt adobe home equipped w/ 2 master suites perfect for multi-generational living! This 4 bedroom, 3 full bath home sits on 1/4 acre of land on a quiet cul-de-sac. The kitchen features beautiful maple cabinets, an island & stainless steel appliances. The newer AC & water heater provides peace of mind to any buyer. Even better this is an HOA FREE ZONE!!! Perfect for all the outdoor toys, gardening, extra storage or whatever your heart desires!! Backyard is equipped w/ an extended patio, flagstones, irrigation, 3 mature Pomegrante trees & 2 citrus trees, two flower beds, a decorative stone grill, fire pit, clean outs, storage shed, room for furry friends & much more! Home also includes a Solar Lease which is $112.20 per month for the next 8 years.
Location
State AZ
County Pima
Area East
Zoning Tucson - R1
Rooms
Other Rooms None
Guest Accommodations None
Dining Room Dining Area
Kitchen Dishwasher, Electric Oven, Electric Range, Garbage Disposal, Island, Microwave, Refrigerator
Interior
Interior Features Ceiling Fan(s), High Ceilings 9+, Non formaldehyde Cabinets, Solar Tube(s), Split Bedroom Plan, Storage, Vaulted Ceilings
Hot Water Natural Gas
Heating Forced Air, Natural Gas
Cooling Ceiling Fans, Central Air, Window Unit(s)
Flooring Carpet, Ceramic Tile
Fireplaces Number 1
Fireplaces Type Wood Burning
Fireplace N
Laundry Laundry Closet, Storage
Exterior
Exterior Feature Courtyard, Native Plants, Shed
Garage None
Fence Chain Link, Wood
Pool None
Community Features Park, Paved Street, Sidewalks, Street Lights
Amenities Available None
View Residential, Sunset
Roof Type Built-Up
Accessibility None
Road Frontage Paved
Private Pool No
Building
Lot Description Adjacent to Alley, Cul-De-Sac, East/West Exposure, Subdivided
Story One
Sewer Connected
Water City
Level or Stories One
Schools
Elementary Schools Kellond
Middle Schools Booth-Fickett Math/Science Magnet
High Schools Palo Verde
School District Tusd
Others
Senior Community No
Acceptable Financing Cash, Conventional, FHA, Owner Carry, VA
Horse Property No
Listing Terms Cash, Conventional, FHA, Owner Carry, VA
Special Listing Condition None
Read Less Info
Want to know what your home might be worth? Contact us for a FREE valuation!

Our team is ready to help you sell your home for the highest possible price ASAP

Copyright 2024 MLS of Southern Arizona
Bought with Realty Executives Arizona Territory
GET MORE INFORMATION




