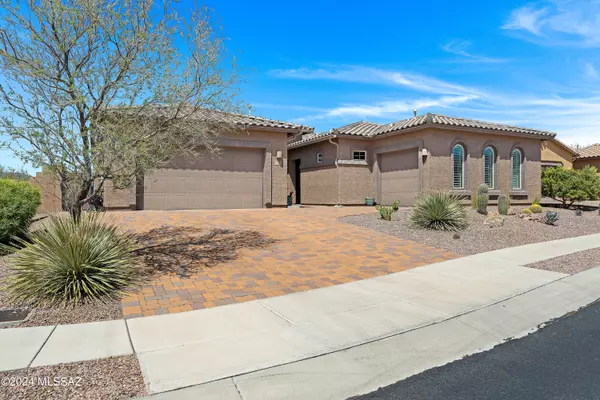For more information regarding the value of a property, please contact us for a free consultation.
Key Details
Sold Price $805,000
Property Type Single Family Home
Sub Type Single Family Residence
Listing Status Sold
Purchase Type For Sale
Square Footage 3,173 sqft
Price per Sqft $253
Subdivision Eagles Rest Sq20152890001
MLS Listing ID 22409322
Sold Date 06/27/24
Style Contemporary
Bedrooms 5
Full Baths 3
Half Baths 1
HOA Fees $32/mo
HOA Y/N Yes
Year Built 2017
Annual Tax Amount $5,944
Tax Year 2023
Lot Size 8,712 Sqft
Acres 0.2
Property Description
Welcome to your second chance at owning this exquisite property! Back on the market due to a buyer's unforeseen circumstances, this is your opportunity to seize the dream of living in Oro Valley's finest. Benefit from a pre-inspected, move-in ready home, with minor repairs already taken care of. And here's the cherry on top: the seller is offering a special incentive of $10,000 towards closing costs or interest rate buy-down with an acceptable offer. Step inside this contemporary marvel, meticulously designed to blend functionality with luxury. This rare multifunctional Lennar floor plan features a spacious 4BR 2.5BA main house. The gourmet kitchen seamlessly connects to a great room, creating the perfect space for gatherings and everyday living.
Location
State AZ
County Pima
Community Rancho Vistoso
Area Northwest
Zoning Oro Valley - R1144
Rooms
Other Rooms Den
Guest Accommodations Quarters
Dining Room Breakfast Bar, Dining Area
Kitchen Convection Oven, Cooling Drawers, Dishwasher, Exhaust Fan, Garbage Disposal, Gas Cooktop, Gas Oven, Gas Range, Island, Microwave, Refrigerator, Wine Cooler
Interior
Interior Features Ceiling Fan(s), ENERGY STAR Qualified Windows, High Ceilings 9+, Split Bedroom Plan, Walk In Closet(s), Water Softener, Whl Hse Air Filt Sys
Hot Water Natural Gas
Heating Forced Air, Natural Gas
Cooling Ceiling Fans, Central Air
Flooring Carpet, Ceramic Tile
Fireplaces Number 1
Fireplaces Type Firepit, Gas
Fireplace N
Laundry Laundry Closet
Exterior
Garage Electric Door Opener
Garage Spaces 3.0
Fence Block
Community Features Basketball Court, Jogging/Bike Path, Park, Paved Street, Sidewalks, Tennis Courts, Walking Trail
View Mountains, Panoramic
Roof Type Tile
Accessibility None
Road Frontage Paved
Parking Type None
Private Pool No
Building
Lot Description Subdivided
Story One
Sewer Connected
Water City
Level or Stories One
Schools
Elementary Schools Painted Sky
Middle Schools Coronado K-8
High Schools Ironwood Ridge
School District Amphitheater
Others
Senior Community No
Acceptable Financing Cash, Conventional, FHA, VA
Horse Property No
Listing Terms Cash, Conventional, FHA, VA
Special Listing Condition None
Read Less Info
Want to know what your home might be worth? Contact us for a FREE valuation!

Our team is ready to help you sell your home for the highest possible price ASAP

Copyright 2024 MLS of Southern Arizona
Bought with Keller Williams Southern Arizona
GET MORE INFORMATION




