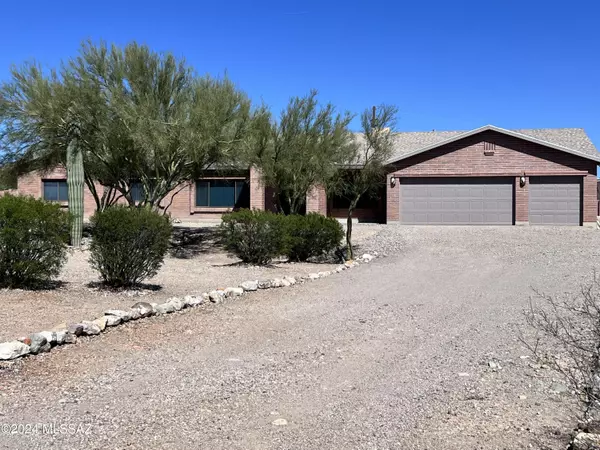For more information regarding the value of a property, please contact us for a free consultation.
Key Details
Sold Price $680,000
Property Type Single Family Home
Sub Type Single Family Residence
Listing Status Sold
Purchase Type For Sale
Square Footage 2,868 sqft
Price per Sqft $237
Subdivision Camino Del Oeste Estates (1-38)
MLS Listing ID 22405446
Sold Date 05/02/24
Style Ranch
Bedrooms 3
Full Baths 2
Half Baths 1
HOA Y/N No
Year Built 1995
Annual Tax Amount $5,687
Tax Year 2023
Lot Size 1.049 Acres
Acres 1.05
Property Description
Ranged Priced $685,000 to $ 725,000. This spacious, well-maintained custom masonry home has all your needs, a formal dining room and a family room with a dual sided gas fireplace in the family room and living room. The kitchen is spacious and perfect for entertaining. The back yard has a custom large porch to enjoying a nice cool morning or evening, a heated pool and spa with a waterfall, a basketball court, and fenced in yard with dual side gates to park an RV or trailer. If you have pets, there is an enclosed area for dogs. Enjoy the mountain views and the city lights from the backyard. The garage is more than just a standard three car garage there is plenty of room to store recreational vehicles in addition to three vehicles or frame in the extra space to make a game room/
Location
State AZ
County Pima
Area West
Zoning Pima County - CR1
Rooms
Other Rooms None
Guest Accommodations None
Dining Room Breakfast Bar
Kitchen Desk, Dishwasher, Gas Cooktop, Microwave, Refrigerator, Water Purifier
Interior
Interior Features Bay Window, Ceiling Fan(s), Dual Pane Windows, Foyer, High Ceilings 9+, Storage, Vaulted Ceilings, Walk In Closet(s), Water Purifier
Hot Water Natural Gas
Heating Forced Air, Natural Gas
Cooling Ceiling Fans, Central Air
Flooring Carpet, Ceramic Tile
Fireplaces Number 1
Fireplaces Type Gas, See Through
Fireplace Y
Laundry Electric Dryer Hookup, Gas Dryer Hookup, Laundry Room
Exterior
Exterior Feature Dog Run
Garage Attached Garage/Carport, Extended Length, Separate Storage Area
Garage Spaces 3.0
Fence Masonry, Slump Block, View Fence
Pool Heated, Solar Cover
Community Features None
View City, Desert, Mountains, Sunrise, Sunset
Roof Type Shingle
Accessibility Handicap Convertible, Wide Doorways, Wide Hallways
Road Frontage Paved
Parking Type Gate, Space Available
Private Pool Yes
Building
Lot Description Elevated Lot
Story One
Sewer Septic
Water City
Level or Stories One
Schools
Elementary Schools Robins
Middle Schools Robins K-8
High Schools Tucson
School District Tusd
Others
Senior Community No
Acceptable Financing Cash, Conventional, FHA, VA
Horse Property Yes - By Zoning
Listing Terms Cash, Conventional, FHA, VA
Special Listing Condition None
Read Less Info
Want to know what your home might be worth? Contact us for a FREE valuation!

Our team is ready to help you sell your home for the highest possible price ASAP

Copyright 2024 MLS of Southern Arizona
Bought with Coldwell Banker Realty
GET MORE INFORMATION




