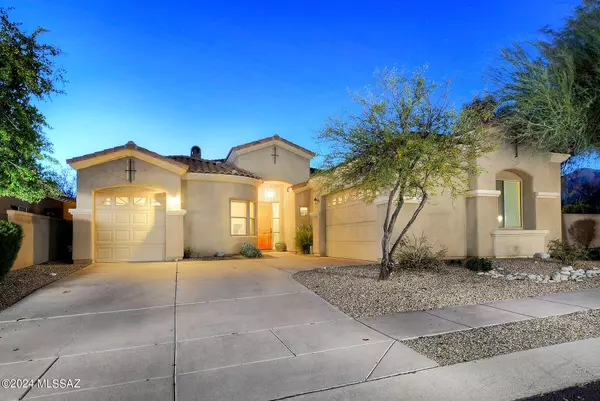For more information regarding the value of a property, please contact us for a free consultation.
Key Details
Sold Price $865,000
Property Type Single Family Home
Sub Type Single Family Residence
Listing Status Sold
Purchase Type For Sale
Square Footage 2,653 sqft
Price per Sqft $326
Subdivision Village 1 At The Villages Of La Paloma
MLS Listing ID 22403830
Sold Date 05/01/24
Style Contemporary
Bedrooms 3
Full Baths 2
Half Baths 1
HOA Fees $235/mo
HOA Y/N Yes
Year Built 2003
Annual Tax Amount $5,164
Tax Year 2023
Lot Size 0.283 Acres
Acres 0.28
Property Description
Stunning home featuresv3BR/3BA + Office in guard gated Villages of La Paloma on one of the largest lots, capturing unobstructed views of the Catalinas. Remodeled custom designed kitchen is a chef's delight, featuring gorgeous sleek cabinetry, top of line SS appliances, center island & granite countertops. French doors, from breakfast room, open to covered ramada complete w/ fantastic one-of-a-kind outdoor kitchen. Great room plan incl. gas fireplace, high ceilings, custom lighting & wall of windows bringing the outside in. It accesses resort style backyard ideal for Tucson's outdoor lifestyle, featuring multiple flagstone patios, charming fountain, mature trees & lush vegetation. Spacious dining room w/ a built-in buffet & accommodates several guests. See MORE tab...
Location
State AZ
County Pima
Community La Paloma
Area North
Zoning Pima County - CR4
Rooms
Other Rooms Office
Guest Accommodations Quarters
Dining Room Breakfast Bar, Breakfast Nook, Formal Dining Room
Kitchen Dishwasher, Electric Range, Exhaust Fan, Garbage Disposal, Island, Microwave, Refrigerator, Water Purifier
Interior
Interior Features Ceiling Fan(s), Dual Pane Windows, Foyer, Green Seal Coatings, High Ceilings 9+, Skylights, Split Bedroom Plan, Storage, Walk In Closet(s), Workshop
Hot Water Natural Gas
Heating Forced Air, Zoned
Cooling Ceiling Fans, Central Air, Zoned
Flooring Carpet, Ceramic Tile
Fireplaces Number 2
Fireplaces Type Gas
Fireplace N
Laundry Dryer, Laundry Room, Sink, Washer
Exterior
Exterior Feature BBQ-Built-In, Fountain, Native Plants, Outdoor Kitchen
Garage Additional Garage, Attached Garage Cabinets, Attached Garage/Carport, Electric Door Opener, Utility Sink
Garage Spaces 3.0
Fence Block, Masonry
Pool None
Community Features Gated, Lighted, Paved Street, Pool, Sidewalks, Spa
Amenities Available Pool, Security, Spa/Hot Tub
View Mountains, Sunrise, Sunset
Roof Type Tile
Accessibility None
Road Frontage Paved
Parking Type None, Not Allowed
Private Pool No
Building
Lot Description Corner Lot, Cul-De-Sac, Subdivided
Story One
Sewer Connected
Water City
Level or Stories One
Schools
Elementary Schools Sunrise Drive
Middle Schools Orange Grove
High Schools Catalina Fthls
School District Catalina Foothills
Others
Senior Community No
Acceptable Financing Cash, Conventional, FHA, VA
Horse Property No
Listing Terms Cash, Conventional, FHA, VA
Special Listing Condition None
Read Less Info
Want to know what your home might be worth? Contact us for a FREE valuation!

Our team is ready to help you sell your home for the highest possible price ASAP

Copyright 2024 MLS of Southern Arizona
Bought with Realty One Group Integrity
GET MORE INFORMATION




