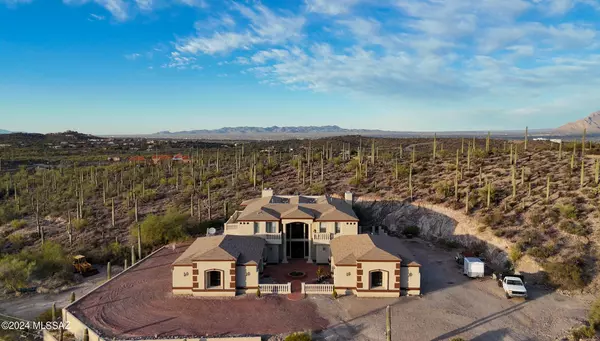For more information regarding the value of a property, please contact us for a free consultation.
Key Details
Sold Price $1,100,000
Property Type Single Family Home
Sub Type Single Family Residence
Listing Status Sold
Purchase Type For Sale
Square Footage 5,622 sqft
Price per Sqft $195
Subdivision Unsubdivided
MLS Listing ID 22323684
Sold Date 02/05/24
Style Contemporary
Bedrooms 4
Full Baths 4
Half Baths 1
HOA Y/N No
Year Built 2006
Annual Tax Amount $9,106
Tax Year 2023
Lot Size 4.900 Acres
Acres 4.9
Property Description
Nestled in the enchanting Tucson rolling desert hills, this custom-built 5,622 square foot home offers a lifestyle of unparalleled luxury and natural beauty on its vast saguaro-studded 5-acre property. As you step through the front door, the elegant double staircase immediately greets you, and a dazzling chandelier bathes the foyer in a warm, inviting glow. The heart of this home is the open kitchen, adorned with stunning quartz countertops and solid wood cabinets. Each of the four bedrooms and bathrooms is designed with meticulous attention to detail. You'll find marble finishes in the bathrooms, complemented by the warmth of solid wood cabinets, creating a spa-like atmosphere for your daily routines.
Location
State AZ
County Pima
Area West
Zoning Pima County - SR
Rooms
Other Rooms Loft, Office
Guest Accommodations None
Dining Room Formal Dining Room
Kitchen Dishwasher, Electric Cooktop, Exhaust Fan, Garbage Disposal, Island, Microwave, Refrigerator
Interior
Interior Features Ceiling Fan(s), Dual Pane Windows, Fire Sprinklers, High Ceilings 9+, Storage, Vaulted Ceilings, Walk In Closet(s)
Hot Water Electric
Heating Natural Gas, Zoned
Cooling Ceiling Fans, Central Air
Flooring Carpet, Ceramic Tile
Fireplaces Number 2
Fireplaces Type Gas
Fireplace Y
Laundry Dryer, Laundry Room, Washer
Exterior
Exterior Feature Courtyard, Native Plants
Garage Attached Garage Cabinets, Attached Garage/Carport, Electric Door Opener, Extended Length, Separate Storage Area
Garage Spaces 5.0
Fence None
Pool None
Community Features Jogging/Bike Path, Paved Street, Walking Trail
View City, Mountains, Panoramic, Sunrise, Sunset
Roof Type Tile
Accessibility Wide Hallways
Road Frontage Paved
Parking Type Space Available
Private Pool No
Building
Lot Description East/West Exposure, Elevated Lot, North/South Exposure
Story Two
Sewer Septic
Water City
Level or Stories Two
Schools
Elementary Schools Tolson
Middle Schools Maxwell K-8
High Schools Cholla
School District Tusd
Others
Senior Community No
Acceptable Financing Cash, Conventional, FHA, VA
Horse Property Yes - By Zoning
Listing Terms Cash, Conventional, FHA, VA
Special Listing Condition None
Read Less Info
Want to know what your home might be worth? Contact us for a FREE valuation!

Our team is ready to help you sell your home for the highest possible price ASAP

Copyright 2024 MLS of Southern Arizona
Bought with RE/MAX Professionals
GET MORE INFORMATION




