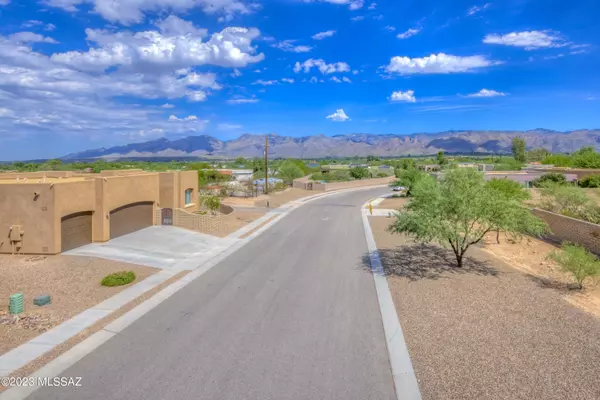For more information regarding the value of a property, please contact us for a free consultation.
Key Details
Sold Price $542,000
Property Type Single Family Home
Sub Type Single Family Residence
Listing Status Sold
Purchase Type For Sale
Square Footage 2,143 sqft
Price per Sqft $252
Subdivision Haciendas At Wrightstown
MLS Listing ID 22318891
Sold Date 01/17/24
Style Contemporary,Southwestern
Bedrooms 3
Full Baths 1
Half Baths 1
HOA Fees $65/mo
HOA Y/N Yes
Year Built 2018
Annual Tax Amount $3,625
Tax Year 2023
Lot Size 10,062 Sqft
Acres 0.23
Property Description
Modern 3Br/2Ba/3car garage home with stunning mountain views in quiet tucked away neighborhood! Step in through private front courtyard into neutral dual tone interior paint, stylish tile & fixtures, plush carpet in bedrooms, tall ceilings, bright & open spacious split bedroom floor plan. Kitchen features quartz counters, breakfast bar, SS appliances, backsplash, and dining room that can also be a ''flex room.'' Oversized primary bedroom has large closet and spa-like primary bathroom has dual sinks & glass-enclosed shower! Step out through glass sliding doors into the low care backyard with covered porch patio, separate ramada, and only one neighbor to the side. HUGE BONUS - 3 car garage with mini-split can be used as work out room or workshop. Easy commute to everything including Mt Lemmo
Location
State AZ
County Pima
Area Northeast
Zoning Tucson - R1
Rooms
Other Rooms Bonus Room, Storage
Guest Accommodations None
Dining Room Breakfast Bar, Dining Area, Formal Dining Room, Great Room
Kitchen Dishwasher, Garbage Disposal, Gas Range, Island, Microwave, Refrigerator
Interior
Interior Features Ceiling Fan(s), Dual Pane Windows, ENERGY STAR Qualified Windows, Foyer, High Ceilings 9+, Low Emissivity Windows, Skylight(s), Skylights, Split Bedroom Plan, Storage, Walk In Closet(s), Water Softener
Hot Water Natural Gas
Heating Forced Air, Natural Gas
Cooling Ceiling Fans, Central Air
Flooring Carpet, Ceramic Tile
Fireplaces Type None
Fireplace N
Laundry Dryer, Laundry Room, Washer
Exterior
Garage Attached Garage/Carport, Electric Door Opener
Garage Spaces 3.0
Fence Block
Pool None
Community Features Sidewalks
Amenities Available None
View Mountains, Panoramic, Residential, Sunset
Roof Type Built-Up
Accessibility Level, Wide Hallways
Road Frontage Paved
Parking Type None
Private Pool No
Building
Lot Description Adjacent to Alley, East/West Exposure, Subdivided
Story One
Sewer Connected
Water City
Level or Stories One
Schools
Elementary Schools Henry
Middle Schools Magee
High Schools Sahuaro
School District Tusd
Others
Senior Community No
Acceptable Financing Cash, Conventional, FHA, Submit, VA
Horse Property No
Listing Terms Cash, Conventional, FHA, Submit, VA
Special Listing Condition None
Read Less Info
Want to know what your home might be worth? Contact us for a FREE valuation!

Our team is ready to help you sell your home for the highest possible price ASAP

Copyright 2024 MLS of Southern Arizona
Bought with Long Realty Company
GET MORE INFORMATION




