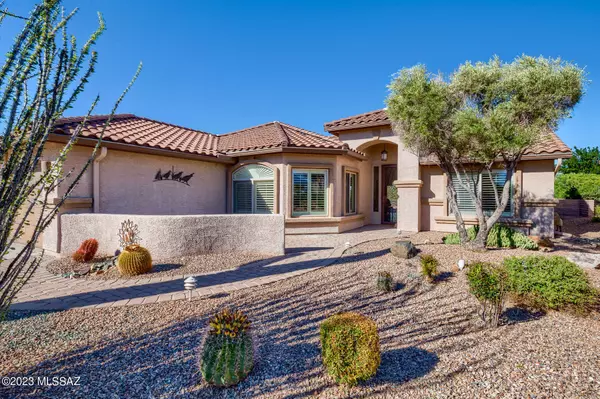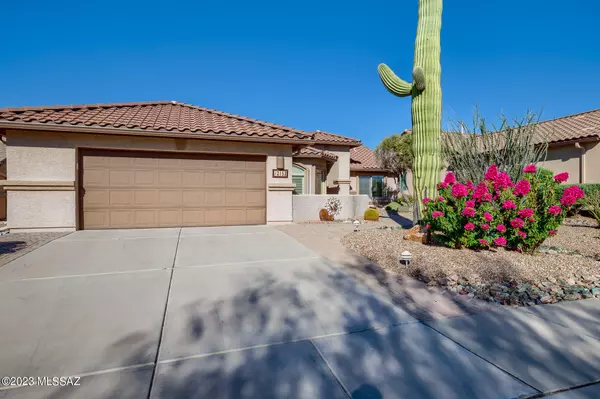For more information regarding the value of a property, please contact us for a free consultation.
Key Details
Sold Price $485,000
Property Type Single Family Home
Sub Type Single Family Residence
Listing Status Sold
Purchase Type For Sale
Square Footage 1,826 sqft
Price per Sqft $265
Subdivision Quail Creek Ii (1-34)
MLS Listing ID 22322441
Sold Date 01/09/24
Style Ranch
Bedrooms 2
Full Baths 2
HOA Fees $240/mo
HOA Y/N Yes
Year Built 2007
Annual Tax Amount $3,071
Tax Year 2023
Lot Size 7,932 Sqft
Acres 0.18
Property Sub-Type Single Family Residence
Property Description
Beautiful extended Laredo with Mt. Wrightson views. Tile flooring throughout. Kitchen offers gas cooktop, double oven, stainless appliances, island & eating bar. Spacious kitchen nook with mtn views & plantation shutters. Great room offers gas fireplace & built in lighted art niches. Primary bedroom is extended 4ft & offers a en'suite walk in shower a double vanity & huge walk in closet. New HVAC, new Pentair water system w/water softener & whole house water filtration. Newer hot water heater, windows & doors replaced, new roof in 2020, murphy bed in office, bay windows & Hunter Douglas shades. Garage extended 4ft. Outdoor living area is covered w/extended pavers & built in BBQ station. Surrounded by a fully fenced 7900+sq.ft private lot that backs to the nature reserve.
Location
State AZ
County Pima
Community Quail Creek Cc
Area Green Valley Northeast
Zoning Sahuarita - SP
Rooms
Other Rooms Office
Guest Accommodations None
Dining Room Breakfast Nook
Kitchen Desk, Dishwasher, Electric Oven, Exhaust Fan, Garbage Disposal, Gas Cooktop, Island, Microwave, Refrigerator, Water Purifier
Interior
Interior Features Bay Window, Ceiling Fan(s), Dual Pane Windows, High Ceilings 9+, Walk In Closet(s), Water Softener
Hot Water Natural Gas
Heating Forced Air, Natural Gas
Cooling Ceiling Fans, Central Air
Flooring Ceramic Tile
Fireplaces Number 1
Fireplaces Type Gas
Fireplace N
Laundry Dryer, Laundry Room, Storage, Washer
Exterior
Exterior Feature BBQ, BBQ-Built-In, Courtyard, Native Plants, Plantation Shutters, See Remarks
Parking Features Attached Garage/Carport, Electric Door Opener, Extended Length, Utility Sink
Garage Spaces 2.0
Fence Masonry, Wrought Iron
Pool None
Community Features Exercise Facilities, Gated, Golf, Pickleball, Pool, Putting Green, Sidewalks, Tennis Courts, Walking Trail
Amenities Available Park, Pickleball, Pool, Security, Spa/Hot Tub, Tennis Courts
View Desert, Mountains, Residential
Roof Type Tile
Accessibility Level
Road Frontage Paved
Private Pool No
Building
Lot Description Corner Lot
Story One
Sewer Connected
Water City
Level or Stories One
Schools
Elementary Schools Continental
Middle Schools Continental
High Schools Walden Grove
School District Continental Elementary School District #39
Others
Senior Community Yes
Acceptable Financing Cash, Conventional, Exchange, FHA, USDA, VA
Horse Property No
Listing Terms Cash, Conventional, Exchange, FHA, USDA, VA
Special Listing Condition None
Read Less Info
Want to know what your home might be worth? Contact us for a FREE valuation!

Our team is ready to help you sell your home for the highest possible price ASAP

Copyright 2025 MLS of Southern Arizona
Bought with Coldwell Banker Realty



