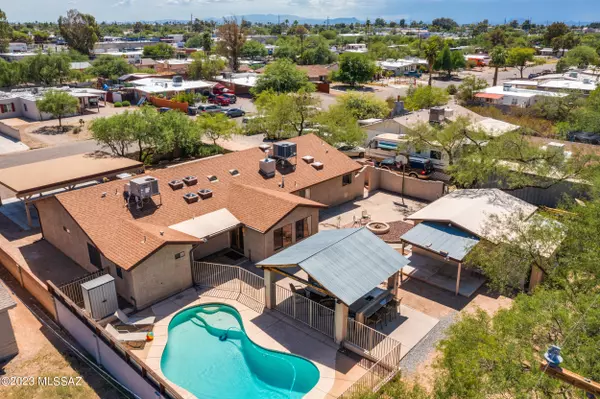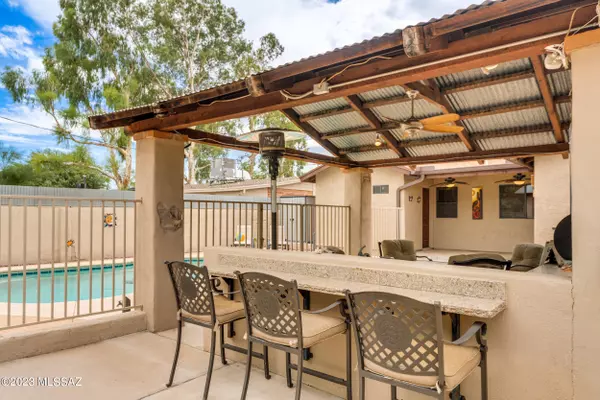For more information regarding the value of a property, please contact us for a free consultation.
Key Details
Sold Price $475,000
Property Type Single Family Home
Sub Type Single Family Residence
Listing Status Sold
Purchase Type For Sale
Square Footage 2,456 sqft
Price per Sqft $193
Subdivision Colonia Del Valle
MLS Listing ID 22318101
Sold Date 09/26/23
Style Contemporary
Bedrooms 3
Full Baths 3
HOA Y/N No
Year Built 2010
Annual Tax Amount $2,786
Tax Year 2022
Lot Size 0.340 Acres
Acres 0.34
Property Description
One of a kind! Inviting courtyard welcomes you to this stunning home with a huge backyard oasis. Built in 2010, arched entryways & interesting angles guide you through the spacious split floorplan, with solid Mesquite wood interior doors, tile flooring & skylights throughout. Prime for entertaining: enjoy the sparkling pool, outdoor kitchen ramada w/built-in smoker, expansive patios, fire-pit & basketball hoop. Detached studio is fully finished, perfect for gym, workshop or home office. Gourmet kitchen anchors the home w/custom mesquite cabinetry, pull-out shelves, center island w/bar seating & premium granite countertops. Oversized lot of 0.34 acres feels private & secluded yet minutes to shopping, dining, parks &schools. Expanded 3 car carport plus parking available for RV/boat. No HOA!
Location
State AZ
County Pima
Area Central
Zoning Tucson - R1
Rooms
Other Rooms Bonus Room, Rec Room, Studio
Guest Accommodations Quarters
Dining Room Breakfast Bar, Dining Area
Kitchen Dishwasher, Energy Star Qualified Refrigerator, Exhaust Fan, Garbage Disposal, Gas Oven, Gas Range, Island, Microwave, Refrigerator
Interior
Interior Features Ceiling Fan(s), Dual Pane Windows, Foyer, High Ceilings 9+, Plant Shelves, Skylights, Split Bedroom Plan, Vaulted Ceilings, Walk In Closet(s)
Hot Water Natural Gas
Heating Forced Air, Natural Gas
Cooling Central Air, Zoned
Flooring Ceramic Tile
Fireplaces Number 1
Fireplaces Type Gas
Fireplace N
Laundry Electric Dryer Hookup, Gas Dryer Hookup, Laundry Room, Storage
Exterior
Exterior Feature BBQ-Built-In, Courtyard, Native Plants, Outdoor Kitchen, Shed, Workshop
Garage Extended Length, Separate Storage Area
Fence Block, Stucco Finish
Community Features Paved Street
View Mountains, Residential
Roof Type Shingle
Accessibility None
Road Frontage Paved
Parking Type Space Available
Private Pool Yes
Building
Lot Description Adjacent to Wash, North/South Exposure, Subdivided
Story One
Sewer Connected
Water City
Level or Stories One
Schools
Elementary Schools Kellond
Middle Schools Vail
High Schools Rincon
School District Tusd
Others
Senior Community No
Acceptable Financing Cash, Conventional, FHA, VA
Horse Property No
Listing Terms Cash, Conventional, FHA, VA
Special Listing Condition None
Read Less Info
Want to know what your home might be worth? Contact us for a FREE valuation!

Our team is ready to help you sell your home for the highest possible price ASAP

Copyright 2024 MLS of Southern Arizona
Bought with Realty Executives Arizona Territory
GET MORE INFORMATION




