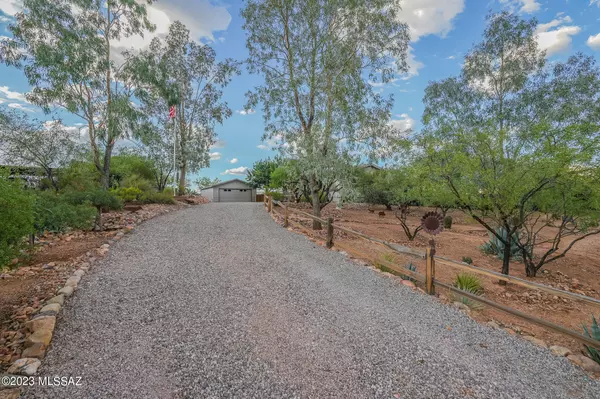For more information regarding the value of a property, please contact us for a free consultation.
Key Details
Sold Price $380,000
Property Type Manufactured Home
Sub Type Manufactured Home
Listing Status Sold
Purchase Type For Sale
Square Footage 1,624 sqft
Price per Sqft $233
Subdivision Unsubdivided
MLS Listing ID 22317919
Sold Date 09/21/23
Style Ranch
Bedrooms 3
Full Baths 2
HOA Y/N No
Year Built 1996
Annual Tax Amount $1,416
Tax Year 2022
Lot Size 1.000 Acres
Acres 1.0
Property Sub-Type Manufactured Home
Property Description
This tranquil one acre property sits at the top of the hill at the end of a quiet road. Beautiful home has a split floor plan with 3 bedrooms and two updated bathrooms. Attached master office could be used as a fourth bedroom. Brand new energy star windows,freshly painted exterior, new roof with upgraded insulation, and new ACare just some of the extras. Bring your toys and tools because this 4 cargarage has room for everything with 220 volt outlet. Fenced grassarea for children and pets. Large fenced irrigated garden with vineyard andcitrus trees. Garden and/or a chicken coop. Double fencedyard with decorative fence and gate. No HOA and one-acre zoning forhorses offer additional benefits. Plenty of room for RV and storage. Enjoy theViews while in your top of the line spa
Location
State AZ
County Pima
Area Upper Northwest
Zoning Pima County - GR1
Rooms
Other Rooms Bonus Room
Guest Accommodations None
Dining Room Dining Area
Kitchen Dishwasher, Electric Cooktop, Electric Oven, Electric Range, Energy Star Qualified Dishwasher, Energy Star Qualified Freezer, Energy Star Qualified Refrigerator, Exhaust Fan, Garbage Disposal, Refrigerator
Interior
Interior Features Bay Window, Cathedral Ceilings, Ceiling Fan(s), Dual Pane Windows, ENERGY STAR Qualified Windows, Insulated Windows, Plant Shelves, Skylights, Split Bedroom Plan, Vaulted Ceilings, Walk In Closet(s)
Hot Water Electric, Energy Star Qualified Water Heater
Heating Electric, Energy Star Qualified Equipment, Heat Pump
Cooling Ceiling Fans, Central Air, ENERGY STAR Qualified Equipment, Heat Pump
Flooring Laminate
Fireplaces Type None
Fireplace N
Laundry Energy Star Qualified Dryer, Energy Star Qualified Washer, Laundry Room
Exterior
Exterior Feature Native Plants, Shed
Parking Features Detached, Electric Door Opener, Extended Length, Utility Sink
Garage Spaces 4.0
Fence Field, Split Rail
Pool None
Community Features Horses Allowed, Putting Green
Amenities Available None
View Mountains, Panoramic, Sunrise, Sunset
Roof Type Shingle
Accessibility Door Levers, Level
Road Frontage Dirt
Private Pool No
Building
Lot Description Cul-De-Sac, East/West Exposure, Elevated Lot
Story One
Sewer Septic
Water City
Level or Stories One
Schools
Elementary Schools Coronado K-8
Middle Schools Coronado K-8
High Schools Ironwood Ridge
School District Amphitheater
Others
Senior Community No
Acceptable Financing Cash, Conventional, FHA, Submit, VA
Horse Property Yes - By Zoning
Listing Terms Cash, Conventional, FHA, Submit, VA
Special Listing Condition None
Read Less Info
Want to know what your home might be worth? Contact us for a FREE valuation!

Our team is ready to help you sell your home for the highest possible price ASAP

Copyright 2025 MLS of Southern Arizona
Bought with Coldwell Banker Realty



