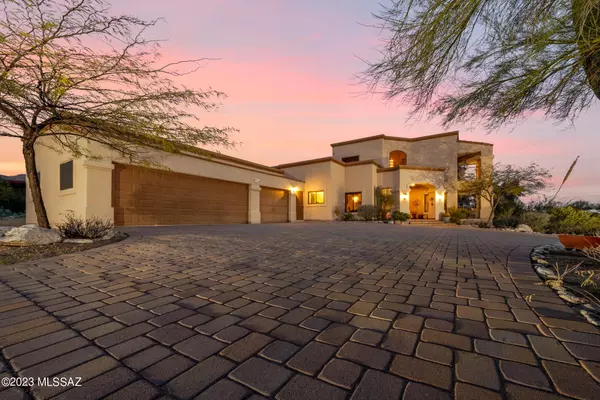For more information regarding the value of a property, please contact us for a free consultation.
Key Details
Sold Price $820,000
Property Type Single Family Home
Sub Type Single Family Residence
Listing Status Sold
Purchase Type For Sale
Square Footage 2,998 sqft
Price per Sqft $273
Subdivision Santa Catalina Estates
MLS Listing ID 22303248
Sold Date 07/11/23
Style Territorial
Bedrooms 4
Full Baths 3
Half Baths 1
HOA Fees $9/mo
HOA Y/N Yes
Year Built 1989
Annual Tax Amount $4,959
Tax Year 2021
Lot Size 0.678 Acres
Acres 0.68
Property Sub-Type Single Family Residence
Property Description
Incredible home with tasteful desert plantings, curb appeal, and a driveway covered in high-end pavers that lead to the entry of this gorgeous property. Step inside and notice plenty of natural light, high ceilings, and the staircase leading to the second floor. The kitchen features granite countertops, stainless steel appliances, and wood cabinets that provide plenty of storage space. A wet bar with wine storage is plumbed and complements the kitchen area. China storage is located just to the side of the dining room. Primary bedroom has 9' ceilings, a fireplace to keep you warm, and 1 of the 5 balconies featured in the home that provide lovely views of Tucson and the mountains. Dual sinks with vanity lighting can be found in the primary bathroom as well as a garden tub and separate
Location
State AZ
County Pima
Area North
Zoning Pima County - CR1
Rooms
Other Rooms None
Guest Accommodations Quarters
Dining Room Breakfast Bar, Dining Area
Kitchen Dishwasher, Electric Range, Exhaust Fan, Garbage Disposal, Island, Microwave, Refrigerator, Reverse Osmosis
Interior
Interior Features Bay Window, Ceiling Fan(s), Central Vacuum, Dual Pane Windows, High Ceilings 9+, Skylights, Vaulted Ceilings, Walk In Closet(s), Wall Paper, Water Purifier, Water Softener, Wet Bar, Workshop
Hot Water Electric
Heating Heat Pump
Cooling Central Air
Flooring Carpet
Fireplaces Number 2
Fireplaces Type Wood Burning
Fireplace Y
Laundry Dryer, Electric Dryer Hookup, Sink, Washer
Exterior
Exterior Feature Courtyard, Fountain
Parking Features Attached Garage/Carport, Electric Door Opener, Extended Length, Separate Storage Area
Garage Spaces 3.0
Fence Block
Community Features Paved Street, Street Lights, Walking Trail
View City, Sunrise, Sunset
Roof Type Built-Up,Tile
Accessibility Wide Hallways
Road Frontage Paved
Private Pool No
Building
Lot Description North/South Exposure, Previously Developed, Subdivided
Story Two
Sewer Connected
Water Water Company
Level or Stories Two
Schools
Elementary Schools Manzanita
Middle Schools Orange Grove
High Schools Catalina Fthls
School District Catalina Foothills
Others
Senior Community No
Acceptable Financing Cash, Conventional, Submit, VA
Horse Property No
Listing Terms Cash, Conventional, Submit, VA
Special Listing Condition None
Read Less Info
Want to know what your home might be worth? Contact us for a FREE valuation!

Our team is ready to help you sell your home for the highest possible price ASAP

Copyright 2025 MLS of Southern Arizona
Bought with Coldwell Banker Realty



