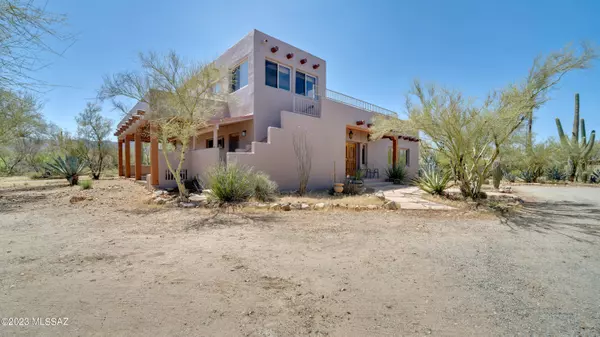For more information regarding the value of a property, please contact us for a free consultation.
Key Details
Sold Price $918,000
Property Type Single Family Home
Sub Type Single Family Residence
Listing Status Sold
Purchase Type For Sale
Square Footage 3,665 sqft
Price per Sqft $250
Subdivision Unsubdivided
MLS Listing ID 22310662
Sold Date 07/07/23
Style Santa Fe,Southwestern
Bedrooms 4
Full Baths 4
HOA Y/N No
Year Built 1995
Annual Tax Amount $5,951
Tax Year 2022
Lot Size 3.140 Acres
Acres 3.14
Property Description
Artistic and Charming Santa Fe home nestled peacefully among towering Saguaros on flat usable 3.14 pristine natural desert acres. Custom home with 24'' adobe walls, wood plank and Viga ceilings. Inviting beehive fireplace in spacious great room, concrete and flagstone floors. Enjoy the lovely flagstone patios with wood Vigas, and the wonderful rooftop deck with magnificent 360 views of the city and mountains. The property includes a well-situated private -Guest House- 883 sf 1/1 - complete with full kitchen and carport. Only a 3-minute drive to Christopher Columbus Park for boating, fishing, BBQ, and entry to the many miles of paved bike path to enjoy safe and scenic cycling, as well as quick access to Silverbell Golf Course, driving range & practice area. Located in a great neighborhood
Location
State AZ
County Pima
Area West
Zoning Pima County - SR
Rooms
Other Rooms Arizona Room, Den, Office, Storage
Guest Accommodations House
Dining Room Breakfast Bar, Dining Area
Kitchen Dishwasher, Exhaust Fan, Garbage Disposal, Gas Cooktop, Microwave, Refrigerator, Reverse Osmosis
Interior
Interior Features Cathedral Ceilings, Ceiling Fan(s), Dual Pane Windows, Exposed Beams, Foyer, High Ceilings 9+, Primary Downstairs, Skylights, Split Bedroom Plan, Storage
Hot Water Propane
Heating Forced Air, Mini-Split, Natural Gas
Cooling Ceiling Fans, Central Air, Mini-Split
Flooring Concrete, Stone
Fireplaces Number 2
Fireplaces Type Bee Hive, Wood Burning, Wood Burning Stove
Fireplace Y
Laundry Dryer, Laundry Room, Washer
Exterior
Exterior Feature BBQ-Built-In, Courtyard, Dog Run, Native Plants, Outdoor Kitchen, Waterfall/Pond
Garage Additional Carport, Attached Garage/Carport, Electric Door Opener
Garage Spaces 2.0
Community Features Golf, Horses Allowed, Lake, Park, Walking Trail
View City, Desert, Mountains, Panoramic, Sunset
Roof Type Built-Up - Reflect
Accessibility None
Road Frontage Dirt
Lot Frontage 885.0
Parking Type Space Available
Private Pool No
Building
Lot Description East/West Exposure, North/South Exposure
Story Two
Sewer Septic
Water Water Company
Level or Stories Two
Schools
Elementary Schools Robins
Middle Schools Mansfeld
High Schools Tucson
School District Tusd
Others
Senior Community No
Acceptable Financing Cash, Conventional, FHA, VA
Horse Property Yes - By Zoning
Listing Terms Cash, Conventional, FHA, VA
Special Listing Condition None
Read Less Info
Want to know what your home might be worth? Contact us for a FREE valuation!

Our team is ready to help you sell your home for the highest possible price ASAP

Copyright 2024 MLS of Southern Arizona
Bought with Coldwell Banker Realty
GET MORE INFORMATION




