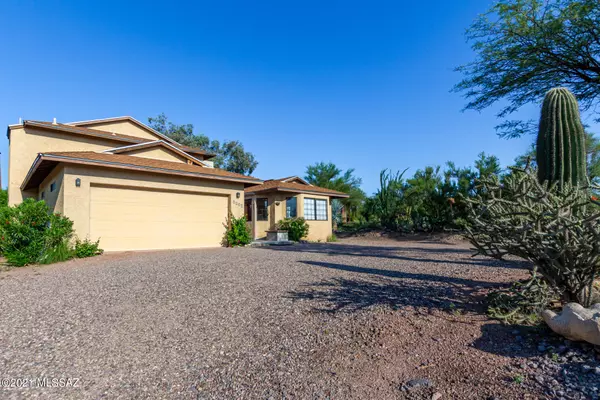For more information regarding the value of a property, please contact us for a free consultation.
Key Details
Sold Price $399,000
Property Type Single Family Home
Sub Type Single Family Residence
Listing Status Sold
Purchase Type For Sale
Square Footage 2,070 sqft
Price per Sqft $192
Subdivision Paradise Mountain Estates
MLS Listing ID 22132225
Sold Date 02/08/22
Style Contemporary
Bedrooms 4
Full Baths 2
HOA Y/N No
Year Built 1986
Annual Tax Amount $2,734
Tax Year 2021
Lot Size 0.705 Acres
Acres 0.7
Property Sub-Type Single Family Residence
Property Description
Charming contemporary home on large lot. Entertain guests in the open kitchen withlarge island. Cozy up by the fireplace under the vaulted ceilings. Enjoy scenicmountain views and lush desert landscapes from the upstairs balcony. No HOA and plenty of room to park your RV.Adjacent vacant land Parcel 119-28-0850, Lot 36 included in sale: Legal Description Parcel:001010010 /Paradise Mountain Estates Lot 36Vacant land adds an additional .375 acres to the .33 acres conveyed with the home.
Location
State AZ
County Pima
Area West
Zoning Tucson - R1
Rooms
Other Rooms None
Guest Accommodations None
Dining Room Dining Area
Kitchen Compactor, Electric Oven, Electric Range, Energy Star Qualified Dishwasher, Energy Star Qualified Refrigerator, Exhaust Fan, Garbage Disposal, Island, Lazy Susan, Microwave
Interior
Interior Features Bay Window, Cathedral Ceilings, Ceiling Fan(s), Dual Pane Windows, Foyer, Non formaldehyde Cabinets, Split Bedroom Plan, Vaulted Ceilings
Hot Water Electric
Heating Forced Air, Natural Gas
Cooling Central Air, Evaporative Cooling
Flooring Carpet, Vinyl
Fireplaces Number 1
Fireplaces Type Insert, Wood Burning
Fireplace Y
Laundry Dryer, Laundry Closet, Washer
Exterior
Exterior Feature Native Plants, Solar Screens
Parking Features Additional Carport, Attached Garage Cabinets, Electric Door Opener, Extended Length
Garage Spaces 2.0
Fence None
Community Features Paved Street
View City, Desert, Panoramic, Sunrise, Sunset
Roof Type Shingle
Accessibility Door Levers
Road Frontage Paved
Private Pool No
Building
Lot Description Hillside Lot
Story Two
Sewer Septic
Water City
Level or Stories Two
Schools
Elementary Schools Henry
Middle Schools Valencia
High Schools Cholla
School District Tusd
Others
Senior Community No
Acceptable Financing Cash, Conventional, FHA, USDA, VA
Horse Property Yes - By Zoning
Listing Terms Cash, Conventional, FHA, USDA, VA
Special Listing Condition None
Read Less Info
Want to know what your home might be worth? Contact us for a FREE valuation!

Our team is ready to help you sell your home for the highest possible price ASAP

Copyright 2025 MLS of Southern Arizona
Bought with eXp Realty



