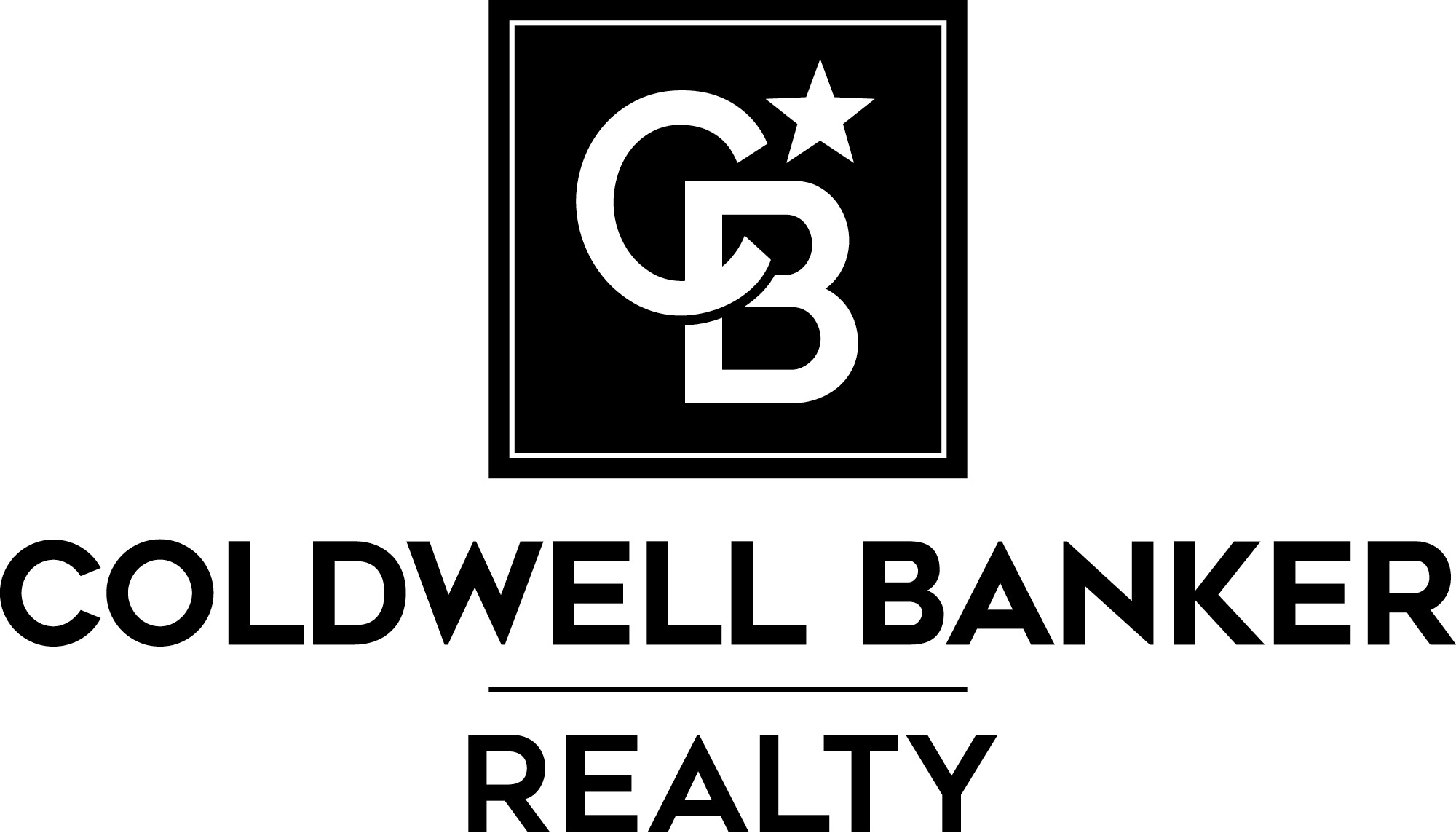


Sold
Listing Courtesy of: Arizona Regional MLS / Realty One Group
18134 W Diana Avenue Waddell, AZ 85355
Sold on 06/26/2025
$688,500 (USD)
MLS #:
6843854
6843854
Taxes
$2,647
$2,647
Lot Size
10,242 SQFT
10,242 SQFT
Type
Single-Family Home
Single-Family Home
Year Built
2009
2009
Views
Mountain(s)
Mountain(s)
County
Maricopa County
Maricopa County
Listed By
Todd Pooler, Realty One Group
Bought with
Jill Warden, Coldwell Banker Realty
Jill Warden, Coldwell Banker Realty
Source
Arizona Regional MLS
Last checked Feb 13 2026 at 3:56 AM GMT+0000
Arizona Regional MLS
Last checked Feb 13 2026 at 3:56 AM GMT+0000
Bathroom Details
Interior Features
- Vaulted Ceiling(s)
- Soft Water Loop
- Breakfast Bar
- 9+ Flat Ceilings
- Eat-In Kitchen
- High Speed Internet
- Pantry
- Full Bth Master Bdrm
- Kitchen Island
- Double Vanity
- Separate Shwr & Tub
- Upstairs
- Smart Home
Lot Information
- Sprinklers In Rear
- Sprinklers In Front
- Desert Front
- Gravel/Stone Front
- Auto Timer H2o Front
- Grass Back
- Auto Timer H2o Back
Property Features
- Fireplace: None
Heating and Cooling
- Natural Gas
- Central Air
- Ceiling Fan(s)
- Programmable Thmstat
Pool Information
- Private
Homeowners Association Information
- Dues: $125
Flooring
- Carpet
- Tile
Exterior Features
- Stucco
- Painted
- Wood Frame
- Roof: Tile
Utility Information
- Sewer: Sewer In & Cnctd, Public Sewer
- Energy: Multi-Zones
School Information
- Elementary School: Mountain View
- Middle School: Mountain View
- High School: Shadow Ridge High School
Parking
- Rv Gate
- Rv Access/Parking
- Garage Door Opener
- Extended Length Garage
- Direct Access
- Tandem Garage
Stories
- 2.00000000
Living Area
- 4,221 sqft
Listing Price History
Date
Event
Price
% Change
$ (+/-)
Mar 31, 2025
Listed
$699,900
-
-
Disclaimer: Listing Data Copyright 2026 Arizona Regional Multiple Listing Service, Inc. All Rights reserved
Information Deemed Reliable but not Guaranteed.
ARMLS Last Updated: 2/12/26 19:56.
Information Deemed Reliable but not Guaranteed.
ARMLS Last Updated: 2/12/26 19:56.



Description