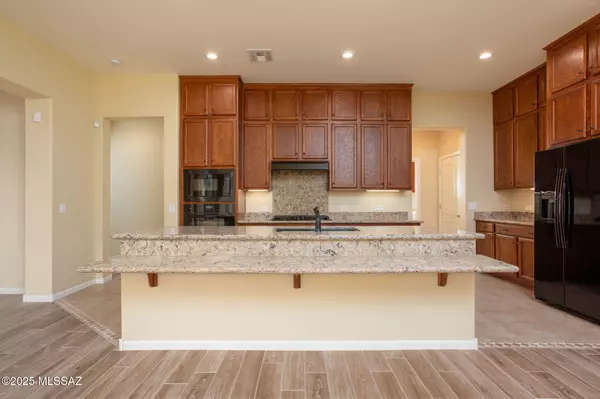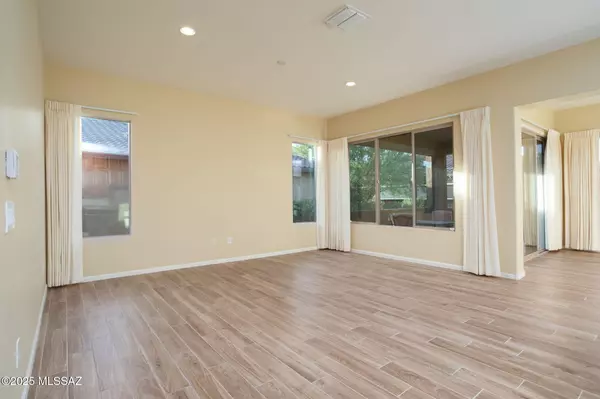UPDATED:
01/07/2025 10:17 PM
Key Details
Property Type Townhouse
Sub Type Townhouse
Listing Status Active
Purchase Type For Sale
Square Footage 1,776 sqft
Price per Sqft $245
Subdivision Saddlebrooke Ranch
MLS Listing ID 22500675
Style Contemporary
Bedrooms 2
Full Baths 2
HOA Fees $422/mo
HOA Y/N Yes
Year Built 2016
Annual Tax Amount $2,264
Tax Year 2022
Lot Size 4,078 Sqft
Acres 0.09
Property Description
Location
State AZ
County Pinal
Area Upper Northwest
Zoning Other - CALL
Rooms
Other Rooms None
Guest Accommodations None
Dining Room Breakfast Bar, Dining Area
Kitchen Dishwasher, Electric Oven, Garbage Disposal, Island, Microwave, Refrigerator
Interior
Interior Features Ceiling Fan(s), High Ceilings 9+, Primary Downstairs, Split Bedroom Plan, Walk In Closet(s)
Hot Water Natural Gas
Heating Forced Air
Cooling Ceiling Fans, Central Air
Flooring Ceramic Tile
Fireplaces Type None
Fireplace N
Laundry Dryer, Laundry Room, Washer
Exterior
Exterior Feature Courtyard, See Remarks
Parking Features Attached Garage/Carport, Electric Door Opener
Garage Spaces 2.0
Fence None
Pool None
Community Features Athletic Facilities, Exercise Facilities, Gated, Golf, Jogging/Bike Path, Pickleball, Pool, Putting Green, Spa, Tennis Courts
Amenities Available Clubhouse, Pickleball, Pool, Recreation Room, Security, Spa/Hot Tub, Tennis Courts
View Residential
Roof Type Tile
Accessibility None
Road Frontage Paved
Private Pool No
Building
Lot Description North/South Exposure
Dwelling Type Townhouse
Story One
Sewer Connected
Water Water Company
Level or Stories One
Schools
Elementary Schools Other
Middle Schools Other
High Schools Other
School District Other
Others
Senior Community Yes
Acceptable Financing Cash, Conventional, FHA, Submit, VA
Horse Property No
Listing Terms Cash, Conventional, FHA, Submit, VA
Special Listing Condition None




