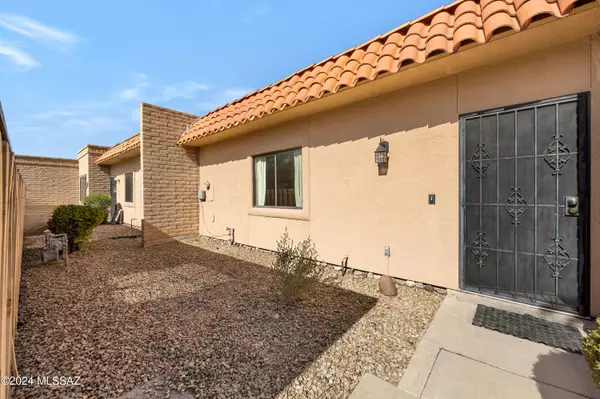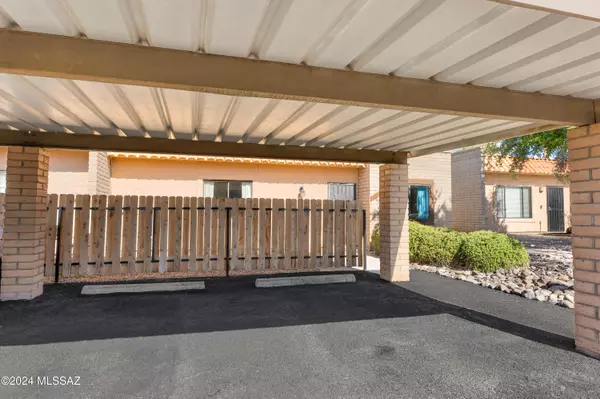
UPDATED:
11/23/2024 11:59 PM
Key Details
Property Type Townhouse
Sub Type Townhouse
Listing Status Active
Purchase Type For Sale
Square Footage 1,254 sqft
Price per Sqft $187
Subdivision Mission Oaks (1-90)
MLS Listing ID 22428467
Style Territorial
Bedrooms 2
Full Baths 2
HOA Fees $130/mo
HOA Y/N Yes
Year Built 1980
Annual Tax Amount $1,467
Tax Year 2024
Lot Size 2,477 Sqft
Acres 0.06
Property Description
Location
State AZ
County Pima
Area East
Zoning Tucson - R2
Rooms
Other Rooms None
Guest Accommodations None
Dining Room Breakfast Nook, Dining Area
Kitchen Dishwasher, Electric Cooktop, Electric Oven, Exhaust Fan, Garbage Disposal, Lazy Susan, Microwave, Refrigerator
Interior
Interior Features Dual Pane Windows, Skylight(s), Skylights
Hot Water Electric
Heating Gas Pac, Natural Gas
Cooling Central Air
Flooring Carpet, Ceramic Tile, Vinyl
Fireplaces Number 1
Fireplaces Type See Remarks
Fireplace N
Laundry Electric Dryer Hookup, Laundry Closet
Exterior
Parking Features Detached
Fence Wood
Community Features Lighted, Paved Street, Pool, Spa, Walking Trail
Amenities Available Pool, Spa/Hot Tub
View None
Roof Type Built-Up - Reflect,ENERGY STAR Qualified Roofing Materials
Accessibility None
Road Frontage Paved
Private Pool No
Building
Lot Description Borders Common Area, Corner Lot, North/South Exposure, Subdivided
Dwelling Type Townhouse
Story One
Sewer Connected
Water City
Level or Stories One
Schools
Elementary Schools Marshall
Middle Schools Secrist
High Schools Santa Rita
School District Tusd
Others
Senior Community No
Acceptable Financing Cash, Conventional, FHA, Submit, VA
Horse Property No
Listing Terms Cash, Conventional, FHA, Submit, VA
Special Listing Condition None

GET MORE INFORMATION




