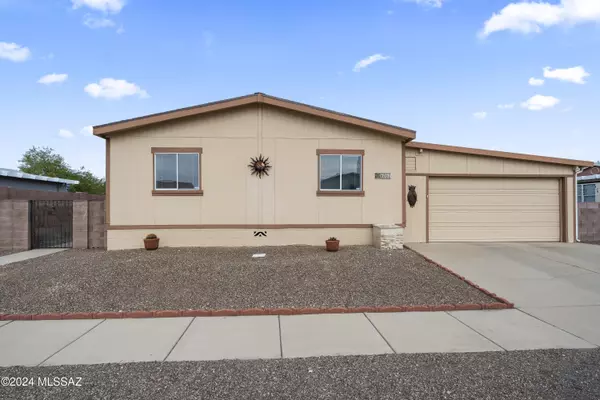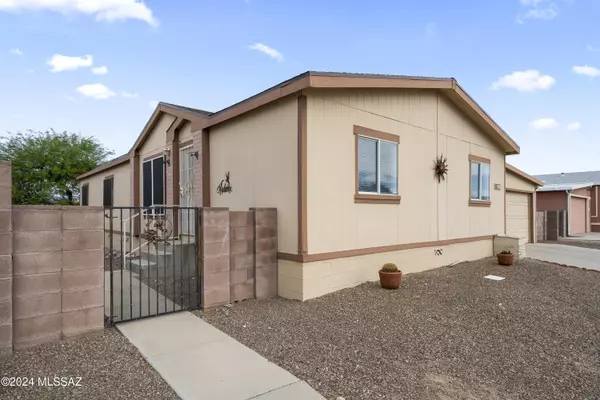
UPDATED:
12/05/2024 06:29 PM
Key Details
Property Type Manufactured Home
Sub Type Manufactured Home
Listing Status Pending
Purchase Type For Sale
Square Footage 1,568 sqft
Price per Sqft $159
Subdivision Window Rock East Unit 2
MLS Listing ID 22427952
Bedrooms 3
Full Baths 2
HOA Fees $55/mo
HOA Y/N Yes
Year Built 2000
Annual Tax Amount $910
Tax Year 2023
Lot Size 7,057 Sqft
Acres 0.16
Property Description
Location
State AZ
County Pima
Area South
Zoning Tucson - R1
Rooms
Other Rooms None
Guest Accommodations None
Dining Room Breakfast Nook, Formal Dining Room
Kitchen Dishwasher, Exhaust Fan, Gas Range, Island, Microwave, Refrigerator
Interior
Interior Features Ceiling Fan(s)
Hot Water Natural Gas
Heating Forced Air
Cooling Central Air
Flooring Carpet, Vinyl
Fireplaces Type None
Fireplace N
Laundry Dryer, Laundry Room, Washer
Exterior
Exterior Feature None
Parking Features Attached Garage/Carport, Electric Door Opener, Extended Length, Manual Door
Garage Spaces 2.0
Fence Block
Community Features Basketball Court, Gated, Lighted, Park, Paved Street, Pool, Sidewalks, Street Lights
Amenities Available Park, Pool
View Desert, Mountains
Roof Type Shingle
Accessibility None
Road Frontage Paved
Private Pool No
Building
Lot Description Borders Common Area
Dwelling Type Manufactured Home
Story One
Sewer Connected
Water City
Level or Stories One
Schools
Elementary Schools Craycroft
Middle Schools Lauffer
High Schools Desert View
School District Sunnyside
Others
Senior Community No
Acceptable Financing Cash, Conventional, FHA, VA
Horse Property No
Listing Terms Cash, Conventional, FHA, VA
Special Listing Condition None

GET MORE INFORMATION




