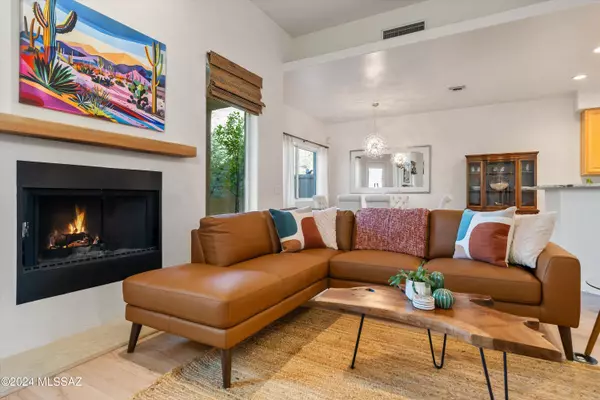
UPDATED:
12/06/2024 01:50 AM
Key Details
Property Type Townhouse, Other Rentals
Sub Type Townhouse
Listing Status Active
Purchase Type For Rent
Square Footage 2,024 sqft
Subdivision Vistoso Hills Lots 1-80
MLS Listing ID 22427840
Style Patio Home
Bedrooms 3
Full Baths 2
Half Baths 1
Year Built 1998
Lot Size 6,500 Sqft
Acres 0.15
Property Description
Location
State AZ
County Pima
Area Northwest
Zoning Oro Valley - PAD
Rooms
Other Rooms Den
Guest Accommodations None
Dining Room Breakfast Bar, Dining Area
Kitchen Desk, Dishwasher, Electric Range, Energy Star Qualified Dishwasher, Energy Star Qualified Refrigerator, Garbage Disposal, Island, Microwave
Interior
Interior Features Ceiling Fan(s), Dual Pane Windows, Entertainment Center Built-In, Foyer, High Ceilings 9 ft +, Insulated Windows, Plant Shelves, Skylights, Walk In Closet(s)
Hot Water Natural Gas
Heating Forced Air, Gas Pac
Cooling Ceiling Fan(s), Central Air
Flooring Ceramic Tile, Laminate
Fireplaces Number 1
Fireplaces Type Wood Burning
Furnishings Executive Stay
Fireplace No
Laundry Dryer Included, Laundry Room, Storage, Washer Included
Exterior
Exterior Feature BBQ
Parking Features None
Fence Masonry Stucco, Wrought Iron
Community Features Basketball Court, Exercise Facilities, Jogging/Bike Path, Park, Paved Street, Sidewalks, Tennis Court(s), Walking Trail
Amenities Available Clubhouse, Maintenance, Pool, Spa/Hot Tub
View Mountain(s)
Roof Type Built-Up - Reflect
Accessibility Door Levers, Level, Wide Doorways, Wide Hallways
Road Frontage Paved
Building
Lot Description Borders Common Area, Corner Lot, North/South Exposure
Dwelling Type Townhouse
Sewer Connected
Water City
Level or Stories One
Schools
Elementary Schools Painted Sky
Middle Schools Wilson K-8
High Schools Ironwood Ridge
School District Amphitheater
Others
Senior Community No
Horse Property No
Pets Allowed No

GET MORE INFORMATION




