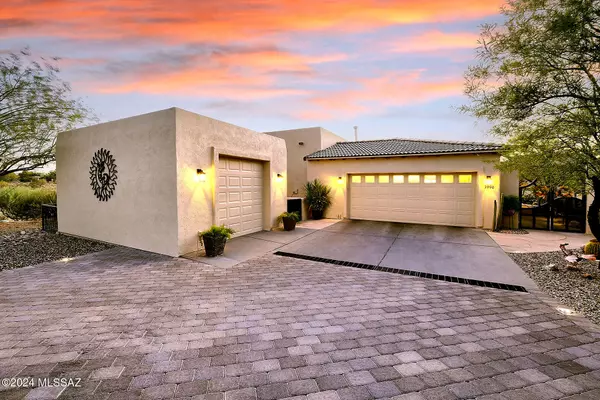
UPDATED:
12/11/2024 04:48 PM
Key Details
Property Type Single Family Home
Sub Type Single Family Residence
Listing Status Contingent
Purchase Type For Sale
Square Footage 2,195 sqft
Price per Sqft $334
Subdivision Solar Del Viejo (1-81)
MLS Listing ID 22427801
Style Southwestern
Bedrooms 2
Full Baths 2
HOA Fees $97/mo
HOA Y/N Yes
Year Built 2007
Annual Tax Amount $4,365
Tax Year 2023
Lot Size 0.980 Acres
Acres 0.98
Property Description
Location
State AZ
County Pima
Community Alamos Estates
Area Green Valley Southwest
Zoning Pima County - CR1
Rooms
Other Rooms Den
Guest Accommodations None
Dining Room Dining Area
Kitchen Desk, Dishwasher, Garbage Disposal, Gas Range, Island, Microwave, Refrigerator
Interior
Interior Features Bay Window, Columns, Exposed Beams, High Ceilings 9+, Skylight(s), Skylights, Split Bedroom Plan, Storage, Walk In Closet(s)
Hot Water Natural Gas
Heating Forced Air
Cooling Ceiling Fans, Central Air
Flooring Carpet, Ceramic Tile
Fireplaces Number 1
Fireplaces Type Gas
Fireplace N
Laundry Dryer, Laundry Room, Storage, Washer
Exterior
Exterior Feature BBQ, Outdoor Kitchen, Waterfall/Pond
Parking Features Additional Garage
Garage Spaces 2.0
Fence Block, Stucco Finish
Community Features Gated
View Mountains, Panoramic
Roof Type Built-Up,Tile
Accessibility Door Levers, Wide Hallways
Road Frontage Paved
Private Pool No
Building
Lot Description Adjacent to Wash, Corner Lot, Subdivided
Dwelling Type Single Family Residence
Story One
Sewer Septic
Water City
Level or Stories One
Schools
Elementary Schools Continental
Middle Schools Continental
High Schools Optional
School District Continental Elementary School District #39
Others
Senior Community No
Acceptable Financing Conventional
Horse Property No
Listing Terms Conventional
Special Listing Condition None

GET MORE INFORMATION




