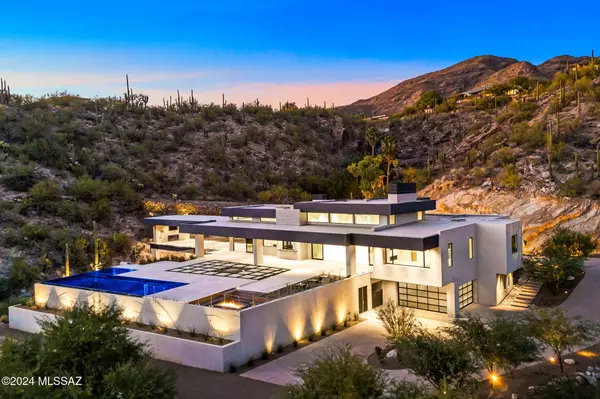
UPDATED:
12/20/2024 03:08 PM
Key Details
Property Type Single Family Home
Sub Type Single Family Residence
Listing Status Active
Purchase Type For Sale
Square Footage 8,292 sqft
Price per Sqft $1,205
Subdivision Canyons (The)
MLS Listing ID 22427465
Style Contemporary,Modern
Bedrooms 5
Full Baths 5
Half Baths 1
HOA Y/N Yes
Year Built 2024
Annual Tax Amount $33,292
Tax Year 2024
Lot Size 5.036 Acres
Acres 5.04
Property Description
Location
State AZ
County Pima
Area North
Zoning Pima County - CR1
Rooms
Other Rooms Exercise Room, Media, Storage, Workshop
Guest Accommodations Quarters
Dining Room Breakfast Bar, Breakfast Nook, Dining Area, Formal Dining Room
Kitchen Convection Oven, Dishwasher, Gas Range, Island, Microwave, Prep Sink, Refrigerator, Reverse Osmosis, Water Purifier, Wet Bar, Wine Cooler
Interior
Interior Features Ceiling Fan(s), Dual Pane Windows, Foyer, High Ceilings 9+, Skylights, Split Bedroom Plan, Walk In Closet(s), Wall Paper, Water Purifier, Water Softener, Wet Bar, Wine Cellar
Hot Water Natural Gas, Recirculating Pump, Tankless Water Htr
Heating Forced Air, Natural Gas, Zoned
Cooling Ceiling Fans Pre-Wired, Central Air, Dual, Zoned
Flooring Stone
Fireplaces Number 4
Fireplaces Type Firepit, Gas, See Through
Fireplace Y
Laundry Dryer, Laundry Room, Sink, Washer
Exterior
Exterior Feature BBQ, BBQ-Built-In, Fountain, Outdoor Kitchen
Parking Features Electric Door Opener, Over Height Garage, Separate Storage Area, Tandem Garage, Utility Sink
Garage Spaces 16.0
Fence View Fence
Pool Heated, Infinity
Community Features None
Amenities Available None
View City, Desert, Mountains, Sunrise, Sunset
Roof Type Built-Up - Reflect,Rolled
Accessibility Wide Doorways, Wide Hallways
Road Frontage Pavers
Private Pool Yes
Building
Lot Description Cul-De-Sac
Dwelling Type Single Family Residence
Story Two
Sewer Connected
Water City
Level or Stories Two
Schools
Elementary Schools Manzanita
Middle Schools Orange Grove
High Schools Catalina Fthls
School District Catalina Foothills
Others
Senior Community No
Acceptable Financing Cash, Conventional
Horse Property No
Listing Terms Cash, Conventional
Special Listing Condition None

GET MORE INFORMATION




