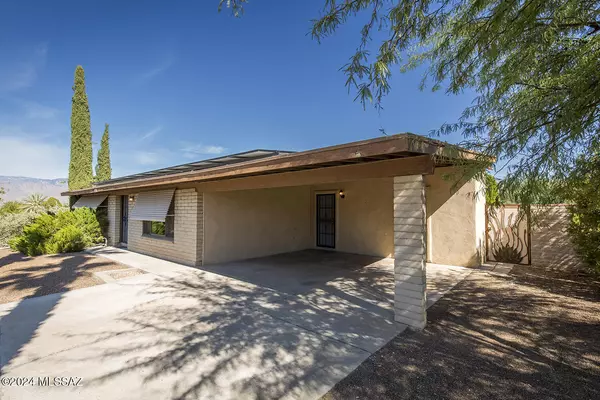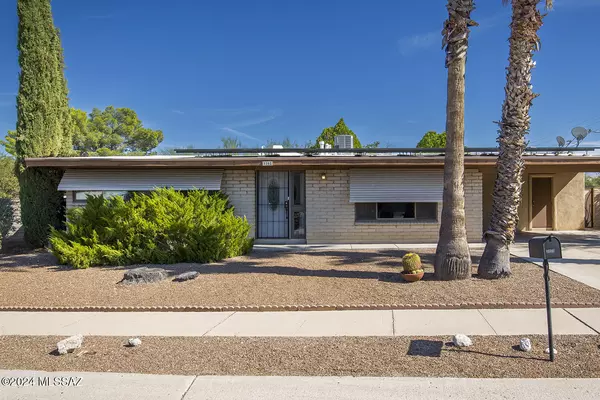
UPDATED:
12/05/2024 10:15 PM
Key Details
Property Type Single Family Home
Sub Type Single Family Residence
Listing Status Active
Purchase Type For Sale
Square Footage 1,630 sqft
Price per Sqft $210
Subdivision Hidden Hills East No 3 (1-88)
MLS Listing ID 22426815
Style Ranch
Bedrooms 4
Full Baths 2
HOA Y/N No
Year Built 1974
Annual Tax Amount $1,542
Tax Year 2023
Lot Size 9,975 Sqft
Acres 0.23
Property Description
Location
State AZ
County Pima
Area Northeast
Zoning Tucson - R1
Rooms
Other Rooms Storage
Guest Accommodations None
Dining Room Breakfast Bar, Formal Dining Room
Kitchen Cooling Drawers, Dishwasher, Electric Range, Exhaust Fan, Freezer, Garbage Disposal, Microwave
Interior
Interior Features Ceiling Fan(s), Dual Pane Windows, ENERGY STAR Qualified Windows, Paneling, Vaulted Ceilings
Hot Water Natural Gas
Heating Forced Air
Cooling Central Air
Flooring Carpet, Ceramic Tile
Fireplaces Type None
Fireplace Y
Laundry Electric Dryer Hookup, Laundry Room, Storage
Exterior
Exterior Feature Native Plants
Parking Features Attached Garage/Carport
Fence Block
Pool None
Community Features Sidewalks
Amenities Available None
View Mountains, Residential
Roof Type Rolled
Accessibility None
Road Frontage Paved
Private Pool No
Building
Lot Description Adjacent to Alley, Corner Lot, East/West Exposure, Subdivided
Dwelling Type Single Family Residence
Story One
Sewer Connected
Water City
Level or Stories One
Schools
Elementary Schools Henry
Middle Schools Magee
High Schools Sahuaro
School District Tusd
Others
Senior Community No
Acceptable Financing Cash, Conventional, FHA, VA
Horse Property No
Listing Terms Cash, Conventional, FHA, VA
Special Listing Condition Probate/Estate

GET MORE INFORMATION




