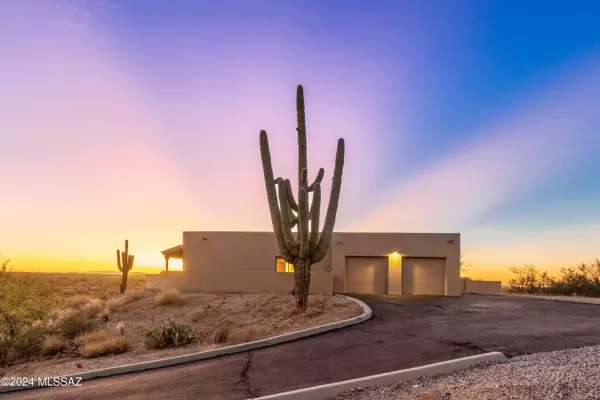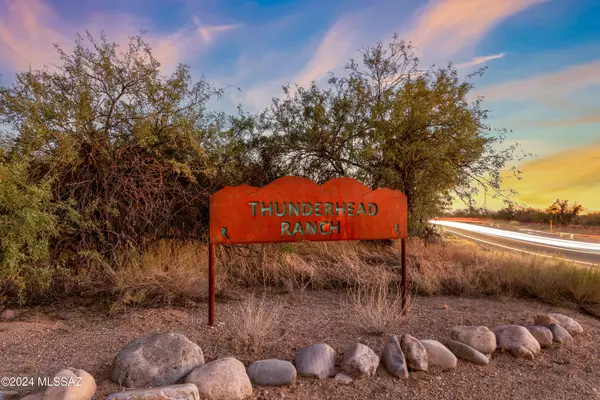
UPDATED:
11/20/2024 03:48 PM
Key Details
Property Type Single Family Home
Sub Type Single Family Residence
Listing Status Active
Purchase Type For Sale
Square Footage 2,604 sqft
Price per Sqft $252
Subdivision Thunderhead Ranch (1-56)
MLS Listing ID 22426659
Style Santa Fe
Bedrooms 3
Full Baths 3
HOA Y/N No
Year Built 2005
Annual Tax Amount $5,946
Tax Year 2023
Lot Size 1.020 Acres
Acres 1.02
Property Description
Location
State AZ
County Pima
Area Upper Southeast
Zoning Pima County - CR1
Rooms
Other Rooms Studio
Guest Accommodations Quarters
Dining Room Dining Area
Kitchen Dishwasher, Electric Oven, Electric Range, Energy Star Qualified Dishwasher, Energy Star Qualified Refrigerator, Exhaust Fan, Garbage Disposal
Interior
Interior Features Ceiling Fan(s), Dual Pane Windows, ENERGY STAR Qualified Windows, Exposed Beams, High Ceilings 9+, Low Emissivity Windows, Skylights, Split Bedroom Plan, Walk In Closet(s)
Hot Water Electric
Heating Electric, Forced Air
Cooling Ceiling Fans, Central Air
Flooring Carpet, Stone
Fireplaces Number 1
Fireplaces Type Wood Burning
Fireplace N
Laundry Dryer, Energy Star Qualified Dryer, Energy Star Qualified Washer, Washer
Exterior
Exterior Feature Native Plants
Parking Features Attached Garage/Carport, Electric Door Opener
Garage Spaces 2.0
Fence Masonry
Community Features Paved Street
View Desert, Mountains, Panoramic, Sunrise, Sunset
Roof Type Built-Up - Reflect
Accessibility Door Levers, Wide Doorways
Road Frontage Paved
Lot Frontage 552.0
Private Pool No
Building
Lot Description Corner Lot, Elevated Lot, North/South Exposure
Dwelling Type Single Family Residence
Story One
Sewer Septic
Water City, Water Company
Level or Stories One
Schools
Elementary Schools Ocotillo Ridge
Middle Schools Old Vail
High Schools Vail Dist Opt
School District Vail
Others
Senior Community No
Acceptable Financing Cash, Conventional, FHA, VA
Horse Property No
Listing Terms Cash, Conventional, FHA, VA
Special Listing Condition None

GET MORE INFORMATION




