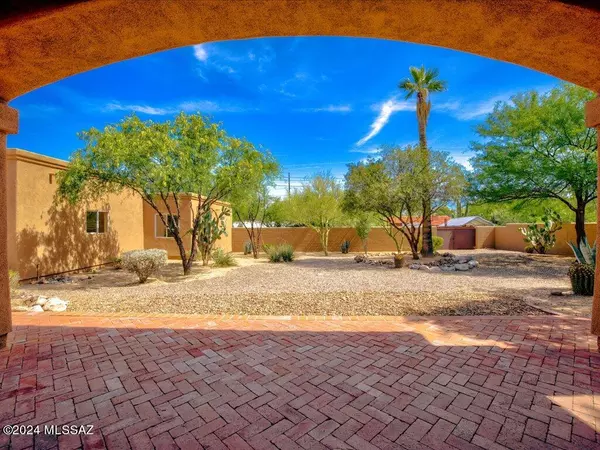
OPEN HOUSE
Sat Nov 02, 10:00am - 1:00pm
UPDATED:
10/28/2024 10:57 PM
Key Details
Property Type Single Family Home
Sub Type Single Family Residence
Listing Status Active
Purchase Type For Sale
Square Footage 3,380 sqft
Price per Sqft $258
Subdivision Harold Bell Wright Estates
MLS Listing ID 22425909
Style Contemporary,Southwestern
Bedrooms 4
Full Baths 2
HOA Y/N No
Year Built 2006
Annual Tax Amount $6,558
Tax Year 2023
Lot Size 0.571 Acres
Acres 0.57
Property Description
Location
State AZ
County Pima
Area East
Zoning Tucson - R1
Rooms
Other Rooms Bonus Room, Exercise Room, Office, Storage, Studio, Workshop
Dining Room Breakfast Bar, Formal Dining Room
Kitchen Dishwasher, Exhaust Fan, Garbage Disposal, Gas Range, Island, Lazy Susan, Microwave, Prep Sink, Refrigerator
Interior
Interior Features Ceiling Fan(s), Foyer, High Ceilings 9+, Skylights, Storage, Walk In Closet(s), Workshop
Hot Water Natural Gas, Tankless Water Htr
Heating Forced Air, Natural Gas
Cooling Central Air, Dual
Flooring Ceramic Tile, Vinyl
Fireplaces Number 1
Fireplaces Type Bee Hive, Gas, Wood Burning
Fireplace N
Laundry Dryer, Laundry Room, Sink, Washer
Exterior
Exterior Feature Courtyard, Workshop
Garage Additional Garage, Attached Garage/Carport, Electric Door Opener
Garage Spaces 4.0
Fence Block, Masonry, Stucco Finish
Community Features Historic, Park
View Mountains, Residential
Roof Type Built-Up - Reflect,Tile
Accessibility Level
Road Frontage Paved
Lot Frontage 348.0
Parking Type Space Available
Private Pool No
Building
Lot Description Adjacent to Alley, North/South Exposure
Dwelling Type Single Family Residence
Story One
Sewer Connected
Water City
Level or Stories One
Schools
Elementary Schools Sewell
Middle Schools Booth-Fickett Math/Science Magnet
High Schools Rincon
School District Tusd
Others
Senior Community No
Acceptable Financing Cash, Conventional, VA
Horse Property No
Listing Terms Cash, Conventional, VA
Special Listing Condition None

GET MORE INFORMATION




