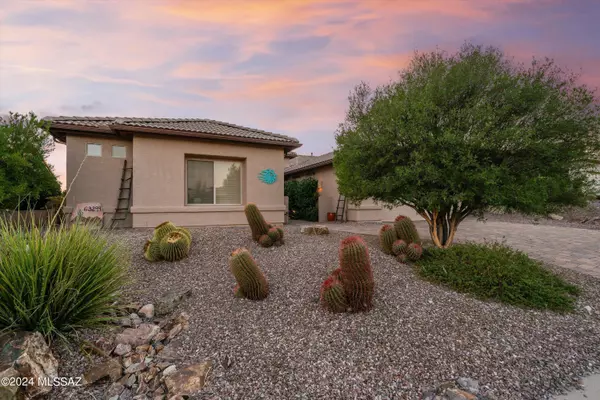
UPDATED:
11/22/2024 08:41 PM
Key Details
Property Type Single Family Home
Sub Type Single Family Residence
Listing Status Active
Purchase Type For Sale
Square Footage 2,456 sqft
Price per Sqft $255
Subdivision Saddlebrooke
MLS Listing ID 22425393
Style Southwestern
Bedrooms 3
Full Baths 3
HOA Fees $292/mo
HOA Y/N Yes
Year Built 1999
Annual Tax Amount $3,379
Tax Year 2024
Lot Size 8,700 Sqft
Acres 0.2
Property Description
Location
State AZ
County Pinal
Area Upper Northwest
Zoning Other - CALL
Rooms
Other Rooms Office
Guest Accommodations House
Dining Room Dining Area, Formal Dining Room
Kitchen Convection Oven, Dishwasher, Electric Cooktop, Electric Oven, Energy Star Qualified Stove, Garbage Disposal, Induction Cooktop, Island, Microwave, Refrigerator
Interior
Interior Features Central Vacuum, High Ceilings 9+, Solar Tube(s), Walk In Closet(s)
Hot Water Natural Gas, Recirculating Pump
Heating Forced Air, Natural Gas, Zoned
Cooling Ceiling Fans, Central Air, Zoned
Flooring Carpet, Laminate
Fireplaces Type Firepit
Fireplace N
Laundry Dryer, Laundry Room, Sink, Washer
Exterior
Exterior Feature BBQ-Built-In, Fountain, Outdoor Kitchen, Plantation Shutters
Garage Attached Garage Cabinets, Attached Garage/Carport, Electric Vehicle Charging Station(s), Extended Length
Garage Spaces 2.0
Fence Block
Pool None
Community Features Exercise Facilities, Golf, Jogging/Bike Path, Paved Street, Pickleball, Putting Green, Rec Center, Sidewalks, Street Lights, Tennis Courts
Amenities Available Clubhouse, Maintenance, Pickleball, Pool, Recreation Room, Spa/Hot Tub, Tennis Courts
View Golf Course, Mountains, Panoramic
Roof Type Tile
Accessibility Door Levers
Road Frontage Paved
Private Pool No
Building
Lot Description Borders Common Area, North/South Exposure, On Golf Course
Dwelling Type Single Family Residence
Story One
Sewer Connected
Water Water Company
Level or Stories One
Schools
Elementary Schools Other
Middle Schools Other
High Schools Other
School District Other
Others
Senior Community Yes
Acceptable Financing Cash, Conventional, FHA, VA
Horse Property No
Listing Terms Cash, Conventional, FHA, VA
Special Listing Condition None

GET MORE INFORMATION




