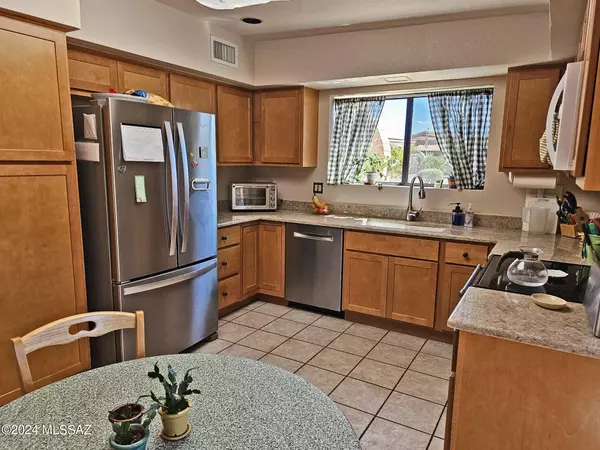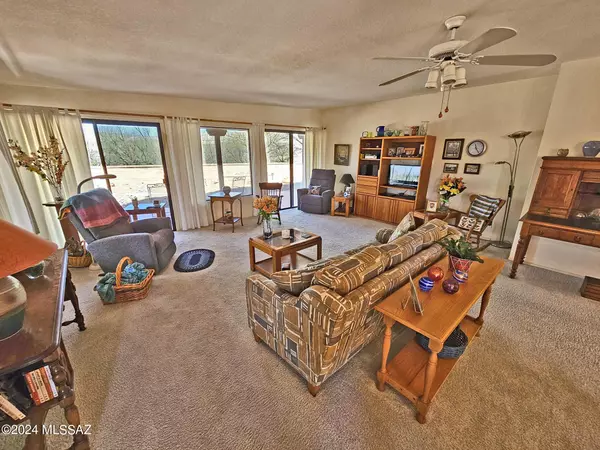
OPEN HOUSE
Wed Nov 27, 10:00am - 12:00pm
UPDATED:
11/25/2024 08:46 PM
Key Details
Property Type Townhouse
Sub Type Townhouse
Listing Status Active
Purchase Type For Sale
Square Footage 1,900 sqft
Price per Sqft $204
Subdivision Canoa Seca Estates Ii (1-133)
MLS Listing ID 22425336
Style Southwestern
Bedrooms 2
Full Baths 2
HOA Fees $48/mo
HOA Y/N Yes
Year Built 1993
Annual Tax Amount $2,463
Tax Year 2024
Lot Size 7,824 Sqft
Acres 0.18
Property Description
Location
State AZ
County Pima
Community Canoa Seca Estates
Area Green Valley Southwest
Zoning Green Valley - CR5
Rooms
Other Rooms Den
Guest Accommodations None
Dining Room Dining Area, Great Room
Kitchen Dishwasher, Electric Range, Garbage Disposal, Microwave, Refrigerator
Interior
Interior Features Ceiling Fan(s), Dual Pane Windows, Foyer, Skylight(s), Walk In Closet(s), Water Softener, Wet Bar
Hot Water Natural Gas
Heating Gas Pac
Cooling Ceiling Fans, Central Air
Flooring Carpet, Ceramic Tile
Fireplaces Type None
Fireplace N
Laundry Dryer, Laundry Closet, Washer
Exterior
Garage Detached, Electric Door Opener
Garage Spaces 2.0
Fence Slump Block
Pool None
Community Features Exercise Facilities, Paved Street, Pool, Rec Center, Shuffle Board, Sidewalks
Amenities Available None
View Residential, Sunrise
Roof Type Built-Up - Reflect,Tile
Accessibility None
Road Frontage Chip/Seal
Private Pool No
Building
Lot Description East/West Exposure, Subdivided
Dwelling Type Townhouse
Story One
Sewer Connected
Water Water Company
Level or Stories One
Schools
Elementary Schools Continental
Middle Schools Continental
High Schools Walden Grove
School District Continental Elementary School District #39
Others
Senior Community Yes
Acceptable Financing Cash, Conventional, FHA
Horse Property No
Listing Terms Cash, Conventional, FHA
Special Listing Condition None

GET MORE INFORMATION




