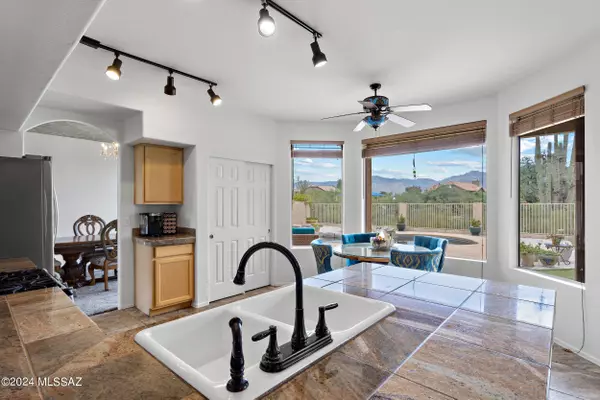
UPDATED:
11/15/2024 12:54 AM
Key Details
Property Type Single Family Home
Sub Type Single Family Residence
Listing Status Active
Purchase Type For Sale
Square Footage 2,451 sqft
Price per Sqft $238
Subdivision La Cholla Estates (1-94)
MLS Listing ID 22425219
Style Contemporary
Bedrooms 3
Full Baths 2
Half Baths 1
HOA Fees $34/mo
HOA Y/N Yes
Year Built 1999
Annual Tax Amount $22,414,392
Tax Year 2024
Lot Size 7,797 Sqft
Acres 0.18
Property Description
Location
State AZ
County Pima
Area Northwest
Zoning Oro Valley - R17
Rooms
Other Rooms Bonus Room, Den, Loft, Office
Guest Accommodations None
Dining Room Dining Area, Formal Dining Room
Kitchen Dishwasher, Garbage Disposal, Gas Range
Interior
Interior Features Ceiling Fan(s), Dual Pane Windows, High Ceilings 9+, Walk In Closet(s)
Hot Water Natural Gas
Heating Forced Air, Natural Gas
Cooling Ceiling Fans, Central Air
Flooring Carpet, Ceramic Tile
Fireplaces Number 1
Fireplaces Type Gas
Fireplace Y
Laundry Laundry Room, Storage
Exterior
Exterior Feature BBQ-Built-In, Shed
Garage Attached Garage/Carport, Electric Door Opener, Utility Sink
Garage Spaces 3.0
Fence Block, View Fence
Pool Heated
Community Features Basketball Court, Park, Paved Street, Sidewalks
Amenities Available Park
View Mountains
Roof Type Tile
Accessibility None
Road Frontage Paved
Private Pool Yes
Building
Lot Description East/West Exposure, Subdivided
Dwelling Type Single Family Residence
Story Two
Sewer Connected
Water City
Level or Stories Two
Schools
Elementary Schools Wilson K-8
Middle Schools Wilson K-8
High Schools Ironwood Ridge
School District Amphitheater
Others
Senior Community No
Acceptable Financing Cash, Conventional, Exchange, FHA, VA
Horse Property No
Listing Terms Cash, Conventional, Exchange, FHA, VA
Special Listing Condition None

GET MORE INFORMATION




