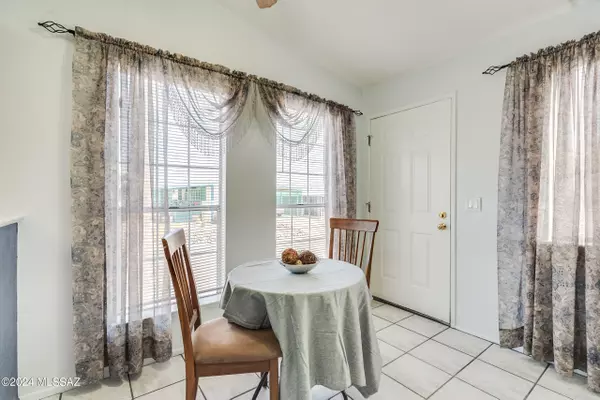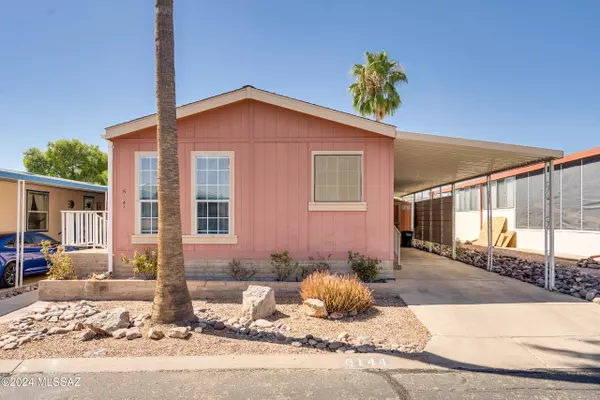
OPEN HOUSE
Sat Nov 02, 9:00am - 12:00pm
UPDATED:
10/29/2024 03:11 AM
Key Details
Property Type Manufactured Home
Sub Type Manufactured Home
Listing Status Pending
Purchase Type For Sale
Square Footage 1,040 sqft
Price per Sqft $158
Subdivision Mountainside Village (1-189)
MLS Listing ID 22424980
Bedrooms 2
Full Baths 2
HOA Fees $115/mo
HOA Y/N Yes
Year Built 1996
Annual Tax Amount $515
Tax Year 2025
Lot Size 3,920 Sqft
Acres 0.09
Property Description
Location
State AZ
County Pima
Area Southwest
Zoning Tucson - CMH2
Rooms
Other Rooms Arizona Room, Storage
Guest Accommodations None
Dining Room Dining Area
Kitchen Desk, Dishwasher, Gas Range, Microwave, Refrigerator
Interior
Interior Features Ceiling Fan(s), Skylights, Vaulted Ceilings, Walk In Closet(s), Water Softener
Hot Water Electric
Heating Forced Air
Cooling Central Air
Flooring Ceramic Tile
Fireplaces Type None
Fireplace N
Laundry Dryer, Laundry Room, Storage, Washer
Exterior
Exterior Feature Native Plants, Shed
Garage Attached Garage/Carport, Separate Storage Area
Fence Chain Link
Pool None
Community Features Exercise Facilities, Gated, Pool, Rec Center, Shuffle Board, Spa
Amenities Available Clubhouse, Pool, Recreation Room, Spa/Hot Tub
View Residential
Roof Type Rolled
Accessibility Other Bath Modification, Ramped Main Level, Wide Doorways
Road Frontage Paved
Parking Type None
Private Pool No
Building
Lot Description East/West Exposure, Subdivided
Dwelling Type Manufactured Home
Story One
Sewer Connected
Water City
Level or Stories One
Schools
Elementary Schools Warren
Middle Schools Pistor
High Schools Pueblo
School District Tusd
Others
Senior Community Yes
Acceptable Financing Cash, Conventional
Horse Property No
Listing Terms Cash, Conventional
Special Listing Condition None

GET MORE INFORMATION




