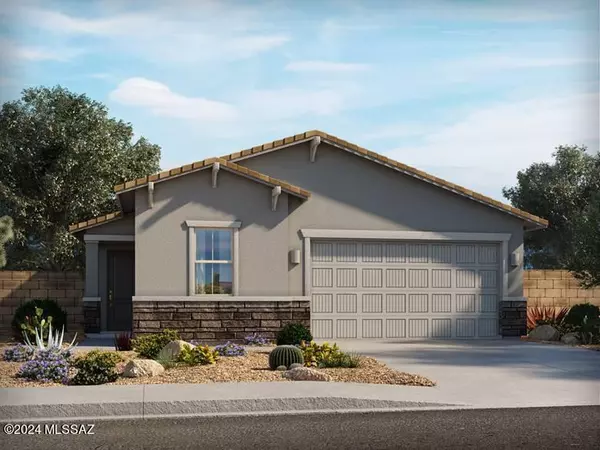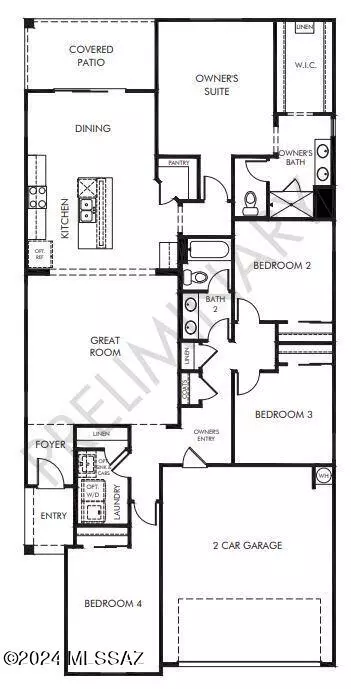
UPDATED:
12/21/2024 04:58 AM
Key Details
Property Type Single Family Home
Sub Type Single Family Residence
Listing Status Active
Purchase Type For Sale
Square Footage 1,912 sqft
Price per Sqft $206
Subdivision La Estancia De Tucson (1-330)
MLS Listing ID 22422620
Style Contemporary
Bedrooms 4
Full Baths 2
HOA Fees $52/mo
HOA Y/N Yes
Year Built 2024
Tax Year 2024
Lot Size 5,175 Sqft
Acres 0.12
Property Description
Location
State AZ
County Pima
Area Upper Southeast
Zoning Tucson - PAD-7
Rooms
Other Rooms None
Guest Accommodations None
Dining Room Dining Area
Kitchen Dishwasher, Garbage Disposal, Gas Range, Island, Microwave, Warming Drawer
Interior
Interior Features Dual Pane Windows, Foyer, High Ceilings 9+, Split Bedroom Plan, Walk In Closet(s)
Hot Water Natural Gas
Heating Heat Pump
Cooling Central Air
Flooring Carpet, Ceramic Tile
Fireplaces Type None
Fireplace N
Laundry Gas Dryer Hookup, Laundry Room
Exterior
Exterior Feature None
Parking Features Electric Door Opener
Garage Spaces 2.0
Fence Block
Pool None
Community Features Basketball Court, Exercise Facilities, Jogging/Bike Path, Lake, Park, Pool, Racquetball, Rec Center, Tennis Courts, Walking Trail
Amenities Available Park, Pool
View Residential
Roof Type Tile
Accessibility Entry
Road Frontage Paved
Private Pool No
Building
Lot Description Subdivided
Dwelling Type Single Family Residence
Story One
Sewer Connected
Water City
Level or Stories One
Schools
Elementary Schools Mesquite
Middle Schools Desert Sky
High Schools Empire
School District Vail
Others
Senior Community No
Acceptable Financing Cash, Conventional, FHA
Horse Property No
Listing Terms Cash, Conventional, FHA
Special Listing Condition None

GET MORE INFORMATION




