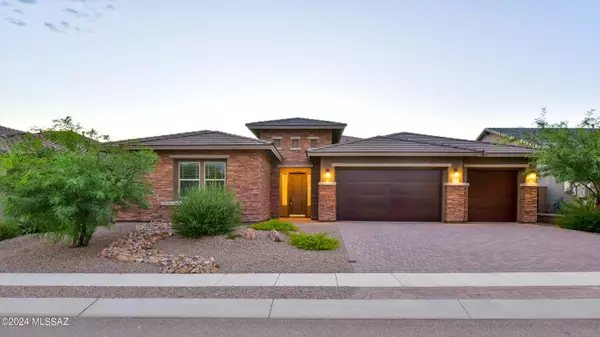
UPDATED:
11/13/2024 02:55 PM
Key Details
Property Type Single Family Home
Sub Type Single Family Residence
Listing Status Active
Purchase Type For Sale
Square Footage 3,145 sqft
Price per Sqft $278
Subdivision Rancho Vistoso Parcel 10-J Resub Sq20180960001
MLS Listing ID 22422199
Style Modern
Bedrooms 4
Full Baths 3
HOA Y/N Yes
Year Built 2021
Annual Tax Amount $7,574
Tax Year 2023
Lot Size 8,756 Sqft
Acres 0.2
Property Description
Location
State AZ
County Pima
Community Rancho Vistoso
Area Northwest
Zoning Oro Valley - R1
Rooms
Other Rooms Den
Guest Accommodations None
Dining Room Breakfast Nook, Formal Dining Room, Great Room
Kitchen Dishwasher, Electric Cooktop, Electric Oven, Exhaust Fan, Garbage Disposal, Island, Microwave, Refrigerator
Interior
Interior Features Ceiling Fan(s), Dual Pane Windows, Foyer, High Ceilings 9+, Split Bedroom Plan, Walk In Closet(s)
Hot Water Natural Gas
Heating Electric
Cooling Ceiling Fans, Central Air, Zoned
Flooring Carpet, Ceramic Tile
Fireplaces Type None
Fireplace N
Laundry Electric Dryer Hookup, Gas Dryer Hookup, Laundry Room
Exterior
Garage Electric Door Opener
Garage Spaces 3.0
Fence Block, View Fence
Community Features Gated, Paved Street
Amenities Available None
View Desert, Mountains, Sunset
Roof Type Tile
Accessibility None
Road Frontage Paved
Private Pool No
Building
Lot Description Borders Common Area, East/West Exposure
Dwelling Type Single Family Residence
Story One
Sewer Connected
Water City
Level or Stories One
Schools
Elementary Schools Painted Sky
Middle Schools Wilson K-8
High Schools Ironwood Ridge
School District Amphitheater
Others
Senior Community No
Acceptable Financing Cash, Conventional, Submit
Horse Property No
Listing Terms Cash, Conventional, Submit
Special Listing Condition None

GET MORE INFORMATION




