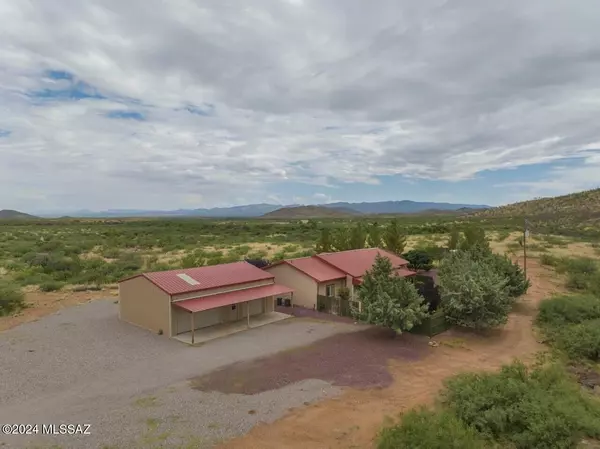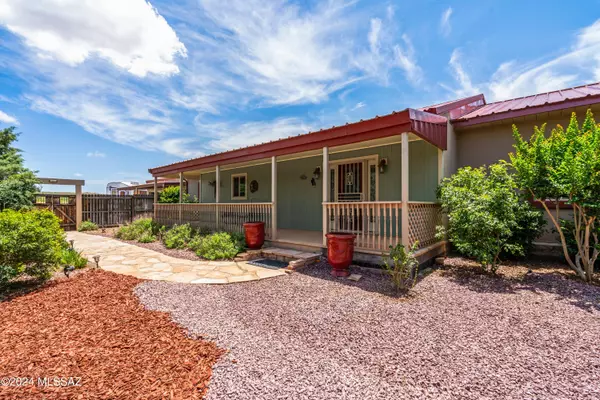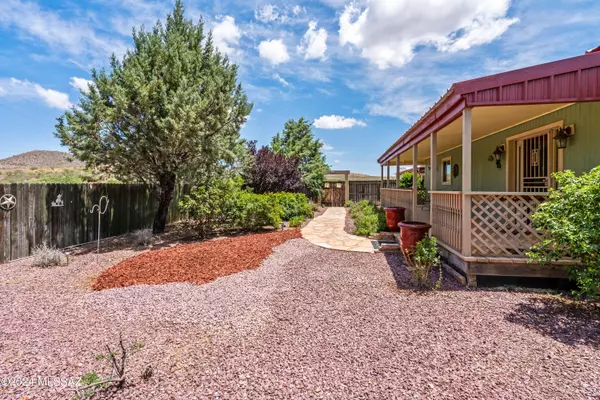
UPDATED:
12/16/2024 06:44 PM
Key Details
Property Type Single Family Home
Sub Type Single Family Residence
Listing Status Contingent
Purchase Type For Sale
Square Footage 2,831 sqft
Price per Sqft $280
Subdivision High Lonesome Ranch Estates
MLS Listing ID 22417077
Style Ranch
Bedrooms 3
Full Baths 2
HOA Y/N No
Year Built 2009
Annual Tax Amount $2,858
Tax Year 2023
Lot Size 36.930 Acres
Acres 36.93
Property Description
Location
State AZ
County Cochise
Area Cochise
Zoning Cochise - RU-4
Rooms
Other Rooms Arizona Room
Guest Accommodations None
Dining Room Great Room
Kitchen Dishwasher, Electric Oven, Induction Cooktop, Island, Microwave, Refrigerator
Interior
Interior Features Ceiling Fan(s), Dual Pane Windows, High Ceilings 9+, Insulated Windows, Split Bedroom Plan, Storage, Walk In Closet(s), Water Softener
Hot Water Electric
Heating Electric, Heat Pump, Mini-Split, Zoned
Cooling Ceiling Fans, Central Air, Mini-Split, Zoned
Flooring Ceramic Tile, Wood
Fireplaces Number 1
Fireplaces Type Gas
Fireplace N
Laundry Laundry Room
Exterior
Exterior Feature BBQ, Courtyard, Dog Run, Fountain, Native Plants, Shed, Workshop
Parking Features Detached, Electric Door Opener, Extended Length, Over Height Garage
Garage Spaces 2.0
Fence Barbed Wire, Field, Wood
Community Features Horses Allowed, Paved Street
View Desert, Mountains, Panoramic, Sunrise, Sunset
Roof Type Metal
Accessibility Level, Wide Doorways
Road Frontage Paved
Private Pool No
Building
Lot Description East/West Exposure, Hillside Lot, North/South Exposure, Subdivided
Dwelling Type Single Family Residence
Story One
Sewer Septic
Water Pvt Well (Registered)
Level or Stories One
Schools
Elementary Schools Walter J. Meyer
Middle Schools Walter J. Meyer
High Schools Tombstone
School District Tombstone Unified
Others
Senior Community No
Acceptable Financing Cash, Conventional, FHA, USDA, VA
Horse Property Yes - By Zoning
Listing Terms Cash, Conventional, FHA, USDA, VA
Special Listing Condition None

GET MORE INFORMATION




