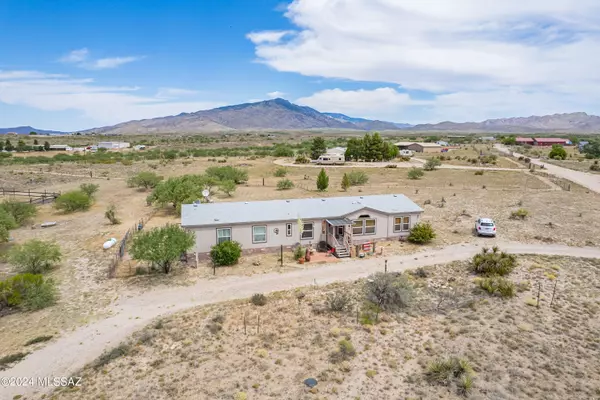
UPDATED:
10/12/2024 02:07 PM
Key Details
Property Type Manufactured Home
Sub Type Manufactured Home
Listing Status Contingent
Purchase Type For Sale
Square Footage 2,034 sqft
Price per Sqft $152
Subdivision Unsubdivided
MLS Listing ID 22415484
Style Ranch
Bedrooms 4
Full Baths 3
HOA Fees $17/mo
HOA Y/N Yes
Year Built 2005
Annual Tax Amount $1,170
Tax Year 2023
Lot Size 4.130 Acres
Acres 4.13
Property Description
Location
State AZ
County Pima
Area Benson/St. David
Zoning Pima County - RH
Rooms
Other Rooms Den
Guest Accommodations None
Dining Room Formal Dining Room
Kitchen Dishwasher, Gas Range, Microwave, Refrigerator
Interior
Interior Features Ceiling Fan(s), Split Bedroom Plan, Vaulted Ceilings, Walk In Closet(s)
Hot Water Electric
Heating Floor Furnace
Cooling Central Air
Flooring Carpet, Vinyl
Fireplaces Type None
Fireplace N
Laundry Dryer, Laundry Room, Washer
Exterior
Exterior Feature Native Plants
Garage None
Pool None
Community Features Horse Facilities, Horses Allowed
View Desert, Mountains, Panoramic, Sunrise, Sunset
Roof Type Shingle
Accessibility None
Road Frontage Dirt
Parking Type Space Available
Private Pool No
Building
Lot Description North/South Exposure
Dwelling Type Manufactured Home
Story One
Sewer Septic
Water Shared Well, Well Agreement
Level or Stories One
Schools
Elementary Schools Acacia
Middle Schools Old Vail
High Schools Cienega
School District Vail
Others
Senior Community No
Acceptable Financing Cash, Conventional, FHA, VA
Horse Property No
Listing Terms Cash, Conventional, FHA, VA
Special Listing Condition None

GET MORE INFORMATION




