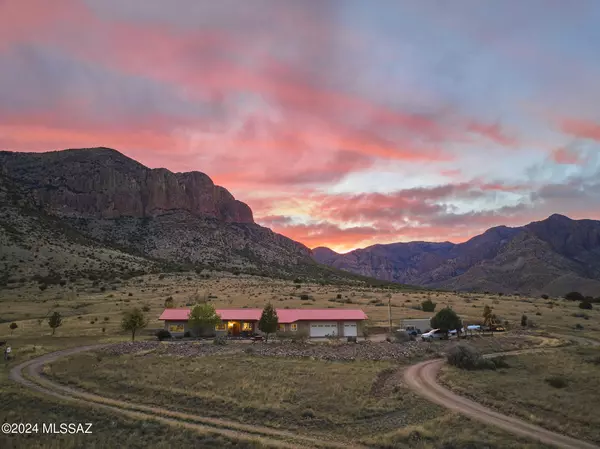
UPDATED:
10/21/2024 07:56 PM
Key Details
Property Type Single Family Home
Sub Type Single Family Residence
Listing Status Active
Purchase Type For Sale
Square Footage 2,391 sqft
Price per Sqft $328
Subdivision Out Of Pima County
MLS Listing ID 22409985
Style Ranch
Bedrooms 3
Full Baths 2
HOA Y/N No
Year Built 2005
Annual Tax Amount $1,877
Tax Year 2023
Lot Size 40.000 Acres
Acres 30.23
Property Description
Location
State AZ
County Cochise
Area Cochise
Zoning Cochise - RU4
Rooms
Other Rooms Library, Office
Guest Accommodations None
Dining Room Dining Area
Kitchen Dishwasher, Garbage Disposal, Gas Range, Island, Microwave, Refrigerator
Interior
Interior Features Cathedral Ceilings, Ceiling Fan(s), Dual Pane Windows, Exposed Beams, High Ceilings 9+, Low Emissivity Windows, Plant Shelves, Split Bedroom Plan, Vaulted Ceilings, Walk In Closet(s), Workshop
Hot Water Electric
Heating Radiant
Cooling Ceiling Fans Pre-Wired, Evaporative Cooling
Flooring Concrete
Fireplaces Number 1
Fireplaces Type Wood Burning
Fireplace N
Laundry In Garage, Sink
Exterior
Exterior Feature Native Plants
Parking Features Attached Garage/Carport, Electric Door Opener, Extended Length, Utility Sink
Garage Spaces 3.0
Fence Barbed Wire
Pool None
Community Features Horses Allowed
Amenities Available None
View Mountains, Rural, Sunrise, Sunset
Roof Type Metal
Accessibility None, Wide Doorways, Wide Hallways
Road Frontage Dirt
Private Pool No
Building
Lot Description Adjacent to Wash, Dividable Lot, East/West Exposure, Hillside Lot, North/South Exposure
Dwelling Type Single Family Residence
Story One
Sewer Septic
Water Private Well
Level or Stories One
Schools
Elementary Schools San Simon
Middle Schools San Simon
High Schools San Simon
School District San Simon
Others
Senior Community No
Acceptable Financing Cash, Conventional, FHA
Horse Property Yes - By Zoning
Listing Terms Cash, Conventional, FHA
Special Listing Condition None

GET MORE INFORMATION




