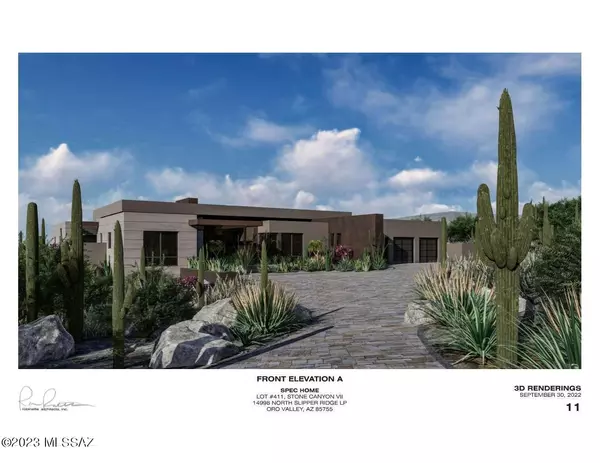
UPDATED:
11/19/2024 03:34 AM
Key Details
Property Type Single Family Home
Sub Type Single Family Residence
Listing Status Active
Purchase Type For Sale
Square Footage 4,288 sqft
Price per Sqft $959
Subdivision Stone Canyon Viii (486-602)
MLS Listing ID 22318680
Style Contemporary,Modern
Bedrooms 3
Full Baths 3
Half Baths 1
HOA Fees $282/mo
HOA Y/N Yes
Annual Tax Amount $10
Tax Year 2022
Lot Size 1.520 Acres
Acres 1.52
Property Description
Location
State AZ
County Pima
Community Rancho Vistoso-Stone Canyon
Area Northwest
Zoning Oro Valley - R136
Rooms
Other Rooms Office
Guest Accommodations None
Dining Room Dining Area
Kitchen Dishwasher, Exhaust Fan, Freezer, Garbage Disposal, Gas Cooktop, Gas Hookup Available, Induction Cooktop, Island, Refrigerator
Interior
Interior Features Ceiling Fan(s), Dual Pane Windows, Fire Sprinklers, High Ceilings 9+, Insulated Windows, Low Emissivity Windows, Split Bedroom Plan, Walk In Closet(s)
Hot Water Natural Gas
Heating Natural Gas
Cooling Ceiling Fans, Central Air, Zoned
Flooring Ceramic Tile
Fireplaces Number 2
Fireplaces Type Gas
Fireplace N
Laundry Electric Dryer Hookup, Gas Dryer Hookup, Laundry Room, Sink
Exterior
Garage Attached Garage/Carport
Garage Spaces 3.0
Fence Block, View Fence
Community Features Athletic Facilities, Exercise Facilities, Gated, Golf, Paved Street, Pickleball, Pool, Spa, Tennis Courts
Amenities Available Clubhouse, Pickleball, Pool, Spa/Hot Tub, Tennis Courts
View Desert, Mountains
Roof Type Built-Up
Accessibility Level
Road Frontage Paved
Private Pool Yes
Building
Lot Description North/South Exposure
Dwelling Type Single Family Residence
Story One
Sewer Connected
Water City
Level or Stories One
Schools
Elementary Schools Painted Sky
Middle Schools Coronado K-8
High Schools Ironwood Ridge
School District Amphitheater
Others
Senior Community No
Acceptable Financing Cash, Conventional
Horse Property No
Listing Terms Cash, Conventional
Special Listing Condition None

GET MORE INFORMATION




