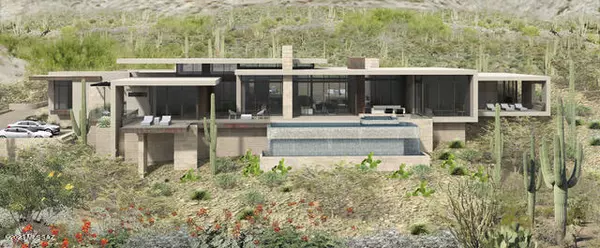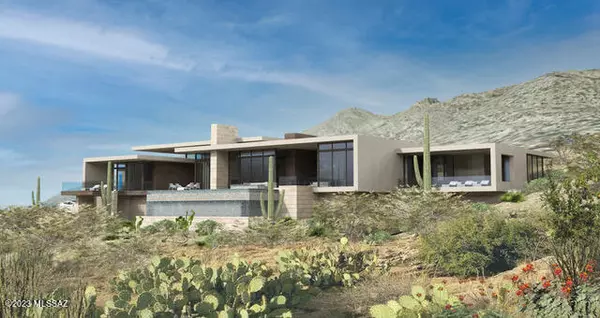UPDATED:
12/20/2024 02:05 AM
Key Details
Property Type Single Family Home
Sub Type Single Family Residence
Listing Status Active
Purchase Type For Sale
Square Footage 6,900 sqft
Price per Sqft $1,086
Subdivision Pima Canyon Estates (30,33,96-102,115,124-127,136-139,147-151,16)
MLS Listing ID 22227313
Style Contemporary
Bedrooms 5
Full Baths 6
Half Baths 1
HOA Fees $234/mo
HOA Y/N Yes
Year Built 2024
Annual Tax Amount $7,223
Tax Year 2021
Lot Size 3.499 Acres
Acres 3.26
Property Sub-Type Single Family Residence
Property Description
Location
State AZ
County Pima
Area North
Zoning Pima County - CR1
Rooms
Other Rooms Exercise Room, Office
Guest Accommodations None
Dining Room Breakfast Bar, Formal Dining Room, Great Room
Kitchen Dishwasher, Freezer, Garbage Disposal, Gas Cooktop, Island, Microwave, Refrigerator, Warming Drawer, Wine Cooler
Interior
Interior Features Ceiling Fan(s), Dual Pane Windows, High Ceilings 9+, Skylights, Storage, Walk In Closet(s)
Hot Water Natural Gas
Heating Natural Gas, Zoned
Cooling Central Air, Zoned
Flooring Ceramic Tile, Wood
Fireplaces Number 2
Fireplaces Type Gas
Fireplace N
Laundry Laundry Room
Exterior
Exterior Feature BBQ
Parking Features Attached Garage/Carport
Garage Spaces 5.0
Community Features Gated
View City, Mountains, Panoramic, Sunrise, Sunset
Roof Type Built-Up - Reflect
Accessibility None
Road Frontage Paved
Private Pool Yes
Building
Lot Description North/South Exposure
Dwelling Type Single Family Residence
Story One
Sewer Connected
Water City
Level or Stories One
Schools
Elementary Schools Harelson
Middle Schools Cross
High Schools Canyon Del Oro
School District Amphitheater
Others
Senior Community No
Acceptable Financing Cash, Conventional
Horse Property No
Listing Terms Cash, Conventional




