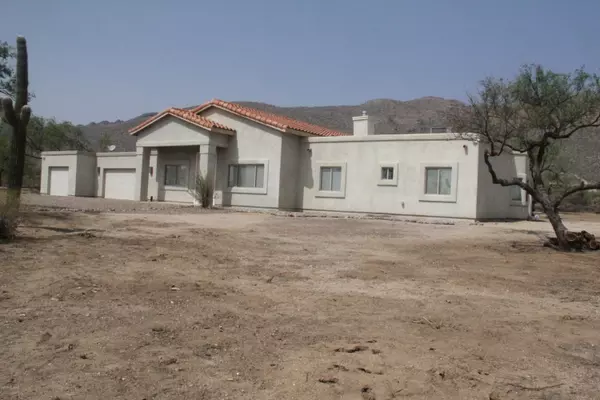
UPDATED:
11/24/2024 02:06 AM
Key Details
Property Type Single Family Home
Sub Type Single Family Residence
Listing Status Pending
Purchase Type For Sale
Square Footage 4,424 sqft
Price per Sqft $175
MLS Listing ID 22023641
Style Contemporary
Bedrooms 5
Full Baths 3
Half Baths 1
HOA Y/N No
Year Built 2001
Annual Tax Amount $5,975
Tax Year 2019
Lot Size 3.350 Acres
Acres 3.35
Property Description
Location
State AZ
County Pima
Area Northeast
Zoning Tucson - SR
Rooms
Other Rooms Bonus Room, Exercise Room, Workshop
Guest Accommodations None
Dining Room Breakfast Bar, Breakfast Nook, Dining Area, Great Room
Kitchen Dishwasher, Electric Oven, Garbage Disposal, Gas Range, Indoor Grill, Island, Microwave, Refrigerator, Wine Cooler
Interior
Interior Features Ceiling Fan(s), Dual Pane Windows, Exposed Beams, Furnished, Insulated Windows, Plant Shelves, Skylights, Split Bedroom Plan, Vaulted Ceilings, Walk In Closet(s), Water Softener, Workshop
Hot Water Natural Gas, Tankless Water Htr
Heating Natural Gas, Zoned
Cooling Ceiling Fans, Zoned
Flooring Carpet, Ceramic Tile, Laminate
Fireplaces Number 2
Fireplaces Type Gas, Insert
Fireplace N
Laundry Dryer, Laundry Room, Sink, Washer
Exterior
Exterior Feature Courtyard, Shed
Parking Features Electric Door Opener, Separate Storage Area, Utility Sink
Garage Spaces 3.0
Fence Stucco Finish, Wire, Wrought Iron
Pool None
Community Features Horses Allowed
Amenities Available None
View Mountains, Sunrise, Sunset
Roof Type Tile
Accessibility None
Road Frontage Dirt
Private Pool No
Building
Lot Description Cul-De-Sac
Dwelling Type Single Family Residence
Story One
Sewer Septic
Water City
Level or Stories One
Schools
Elementary Schools Agua Caliente
Middle Schools Emily Gray
High Schools Tanque Verde
School District Tanque Verde
Others
Senior Community No
Acceptable Financing Cash, Conventional, FHA, VA
Horse Property Yes - By Zoning
Listing Terms Cash, Conventional, FHA, VA
Special Listing Condition None

GET MORE INFORMATION




